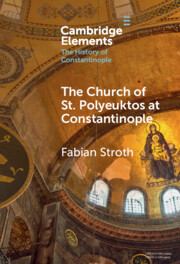218 results
Chapter 10 - The Rise and Fall of Virgil’s Sublime Carthage
-
-
- Book:
- The Augustan Space
- Print publication:
- 27 June 2024, pp 164-186
-
- Chapter
- Export citation
Chapter 4 - Horace on Sacred Space
-
-
- Book:
- The Augustan Space
- Print publication:
- 27 June 2024, pp 70-84
-
- Chapter
- Export citation
Six - Moving toward Life
-
- Book:
- Minoan Zoomorphic Culture
- Published online:
- 17 May 2024
- Print publication:
- 06 June 2024, pp 310-371
-
- Chapter
- Export citation
Chapter 1 - Oxford
- from Part I - Senses of Place
-
-
- Book:
- The Cambridge Companion to William Morris
- Published online:
- 03 May 2024
- Print publication:
- 23 May 2024, pp 15-26
-
- Chapter
- Export citation
2 - The Metropolitan Inns
-
- Book:
- Brotherhood of Barristers
- Published online:
- 11 April 2024
- Print publication:
- 18 April 2024, pp 19-51
-
- Chapter
- Export citation
Caches, Memory, and Ritual at the Maya City of Cival
-
- Journal:
- Latin American Antiquity , First View
- Published online by Cambridge University Press:
- 16 April 2024, pp. 1-19
-
- Article
-
- You have access
- Open access
- HTML
- Export citation
Climate, climate change and the global diversity of human houses
-
- Journal:
- Evolutionary Human Sciences / Volume 6 / 2024
- Published online by Cambridge University Press:
- 20 March 2024, e24
-
- Article
-
- You have access
- Open access
- HTML
- Export citation

The Church of St. Polyeuktos at Constantinople
-
- Published online:
- 16 February 2024
- Print publication:
- 21 March 2024
-
- Element
- Export citation
Astronomy, Architecture, and Landscape in the Olmec Area and Western Maya Lowlands: Implications for Understanding Regional Variability and Evolution of Orientation Patterns in Mesoamerica
-
- Journal:
- Latin American Antiquity , First View
- Published online by Cambridge University Press:
- 15 February 2024, pp. 1-21
-
- Article
- Export citation
RADIOCARBON DATING OF ST. GEORGE’S ROTUNDA IN NITRIANSKA BLATNICA (SLOVAKIA): AN ARCHAEOLOGICAL COMMENT
-
- Journal:
- Radiocarbon / Volume 66 / Issue 1 / February 2024
- Published online by Cambridge University Press:
- 19 March 2024, pp. 147-154
- Print publication:
- February 2024
-
- Article
-
- You have access
- Open access
- HTML
- Export citation
Chapter 4 - Risk Management
-
- Book:
- Risk in the Roman World
- Published online:
- 16 November 2023
- Print publication:
- 30 November 2023, pp 60-110
-
- Chapter
- Export citation
Active frequency selective surfaces: a systematic review for sub-6 GHz band
-
- Journal:
- International Journal of Microwave and Wireless Technologies , First View
- Published online by Cambridge University Press:
- 15 November 2023, pp. 1-15
-
- Article
- Export citation
1 - Hospitality Incorporated
-
- Book:
- Big Business and the Crisis of German Democracy
- Published online:
- 19 October 2023
- Print publication:
- 02 November 2023, pp 8-56
-
- Chapter
-
- You have access
- Open access
- HTML
- Export citation
7 - ‘Popes and Caesars’
- from Part III - Materiality and Spectacle
-
-
- Book:
- Victorian Engagements with the Bible and Antiquity
- Published online:
- 28 September 2023
- Print publication:
- 12 October 2023, pp 184-208
-
- Chapter
- Export citation
THE NEED FOR A NEW APPROACH TO THE RADIOCARBON DATING OF HISTORIC MORTARS
-
- Journal:
- Radiocarbon / Volume 65 / Issue 5 / October 2023
- Published online by Cambridge University Press:
- 03 November 2023, pp. 1017-1021
- Print publication:
- October 2023
-
- Article
- Export citation
Chapter 3 - Experiencing the Casino
-
- Book:
- Luck, Leisure, and the Casino in Nineteenth-Century Europe
- Published online:
- 24 August 2023
- Print publication:
- 07 September 2023, pp 47-88
-
- Chapter
- Export citation
THE ARCHITECTURE OF THE AUGUSTINIAN FRIARY, CAMBRIDGE
-
- Journal:
- The Antiquaries Journal / Volume 103 / October 2023
- Published online by Cambridge University Press:
- 23 August 2023, pp. 162-194
- Print publication:
- October 2023
-
- Article
-
- You have access
- Open access
- HTML
- Export citation
12 - Artistic Exchange
- from Volume I Part 2 - Thematic Histories
-
-
- Book:
- The Cambridge History of the Mongol Empire
- Published online:
- 01 January 2024
- Print publication:
- 17 August 2023, pp 575-602
-
- Chapter
- Export citation
10 - Mapping the Built and Natural Environment
-
- Book:
- Middle Imperial China, 900–1350
- Published online:
- 20 July 2023
- Print publication:
- 03 August 2023, pp 245-268
-
- Chapter
- Export citation
1 - The Nature of Philosophyin Mesoamerica
-
- Book:
- An Introduction to Mesoamerican Philosophy
- Published online:
- 28 July 2023
- Print publication:
- 03 August 2023, pp 28-54
-
- Chapter
- Export citation



