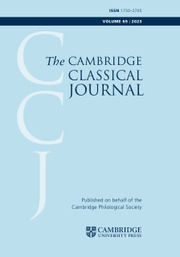No CrossRef data available.
Article contents
The Place of Kastabos in Greek Architecture
Published online by Cambridge University Press: 28 February 2013
Extract
The following article forms the conclusion to my chapter in a projected work on the Temple of Hemithea at Kastabos. The sanctuary is described by Diodorus in Book v, 62—3, and lies about a thousand feet above sea-level on the north-west slopes of the Carian Chersonese, overlooking from the south-east the more easterly isthmus on the long Cnidian Peninsula. It is the first Greek sanctuary of any importance and the first peripteral temple to be explored in the Rhodian Incorporated Peraea (see Fraser and Bean, The Rhodian Peraea and Islands, pp. 123 ff.), of which the whole Chersonese formed part.
Our excavation, primarily salvage-work in remote country after a forest-fire had uncovered the remains, formed one stage in the mapping of ancient cities and demes of this neighbourhood by Professor John Cook and Professor George Bean. It established, from a stamped vase-handle and an inscription on a subsidiary building, that this was indeed, as surmised by Cook, the shrine of Hemithea, a local healing-goddess evidently, as Diodorus shows, of considerable local repute. We found that its greatness virtually began in the late fourth century, and was perhaps of fairly short duration.
- Type
- Research Article
- Information
- Copyright
- Copyright © The Author(s). Published online by Cambridge University Press 1963
References
page 12 note 1 Despite Dinsmoor, who thinks the Mausoleum was influenced by Mainland Greece, all its features that we can check, the low placing of its ceiling beams, its spreading capitals, its friezeless entablature and its old-fashioned sima, are explained by the traditions of Ionia.
page 12 note 2 Roux, Georges, L'Architecture de l'Argolide aux IVe et IIIe Siècles avant J.-C. (Paris, 1961).Google Scholar
page 15 note 1 In fact an extra scroll was added to the last stretch of the elaborate sima, so that the joint widi the differently profiled raking sima might be aligned with the outer corner of the last triglyph—see Roux, p. 106.




