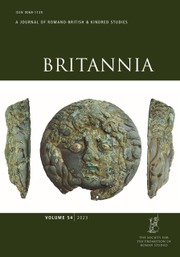Article contents
The Roman Fort at Cramond, Edinburgh Excavations 1954-1966
Published online by Cambridge University Press: 09 November 2011
Abstract
Cramond (probably caer Amon, (‘the fort of the Almond’) is a fishing village recently absorbed into the north-west corner of the City of Edinburgh. It lies on the east bank of the River Almond, at the river's entry into the Firth of Forth through a gorge of sandstone rock: a narrow shelf along the east bank provides quay space for a tidal harbour, whose exit is protected from north and east by Cramond Island. The parish church (from 15th century), sometime schoolhouse (18th century) and manse (18th century) overlie the principia and part of the retentura of a Roman fort. A tower (15th century) and mansion house (17th and 18th centuries) stand near. All of these incorporate Roman stones. Medieval Cramond Episcopi once overlay the praetentura; but the cottages, and Roman remains under them, have been cleared by the lords of the manor to make a park.
- Type
- Articles
- Information
- Copyright
- Copyright © Alan and Viola Rae 1974. Exclusive Licence to Publish: The Society for the Promotion of Roman Studies
References
1 Acknowledgements. Our debt to Dr. K. A. Steer is very evident. All owners and occupiers of land have been completely helpful, particularly the late Miss Craigie-Halkett, Dr. Peter Tait, the Rev. Leonard R. Small and the City Corporation. Edinburgh Corporation has acted throughout in a way which all interested in archaeology and in the history of Scotland must consider an admirable example to local authorities. We are particularly grateful to the Town Clerk and to his depute, to the Superintendent of Parks and his depute, to the City Architect and the City Librarian. From the Keeper of the National Museum of Antiquities of Scotland (Mr. R. B. K. Stevenson) and his staff, from the officers of the Royal Commission on Ancient Monuments (Scotland) and the Inspectorate of Ancient Monuments (Scotland) of the (then) Ministry of Public Building and Works, from Dr. Anne Robertson of the Hunterian Museum, we have received constant expert help. Certain others are named later in connection with their technical reports. Finally we are indebted, for making the whole operation possible, to the Governing Body, Principal and over 300 students of Moray House College of Education.
In the preparation of this report we desire to thank Mr. Gordon Maxwell for his specialist reports, and the staff of the Royal Commission for the published drawings, FIG. 17 was the work of Mr. D. F. Mackreth.
2 There is another resemblance to the principia of Balmuildy in that the bottom course of the north wall is not interrupted for an entrance facing the Porta Praetoria. Remains of a ramp of fine blue cobble, overlying the bottom course, survive at one point.
3 RIB 2137.
- 6
- Cited by




