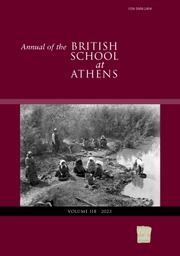No CrossRef data available.
Article contents
II.—Excavations at Sparta, 1906: § 4.—The Great Altar near the Eurotas
Published online by Cambridge University Press: 18 October 2013
Extract
About 100 metres south-east of the new bridge over the Eurotas a line of large blocks can be seen in the right bank of the river running out into its bed. These are the remains of the city-wall, which originally must have made a sharp bend to the south-west, as it reappears in the field of the Heroön. But this angle, and the land which it enclosed, have been carried away by a change in the course of the river. Close to the northern arm of the angle, and abutting on the present river-bank, lies the large structure illustrated in Figs. 1 and 2. Its eastern front has long been visible, but seems to have escaped the observation of travellers. Excavation revealed at a depth of 0·70 m. below the present surface, a great platform 23·60 m. long by 6·60 m. wide and 1·90 m. high. There are four foundation courses, averaging 0·34 m. in height, of a softish crumbly stone, and a sillcourse 0·55 m. high, projecting 0·10 m. beyond the foundations. This sillcourse consists of squared and dressed blocks, which extend all round the building with a uniform breadth of 0·90 m., and vary from 1·60 m. to 2·50 m. in length. Their surface is carefully smoothed, leaving an edge on the outside, raised 0·003 m. and 0·07 to 0·08 m. wide. This careful finish, combined with the regularity of the foundation-courses, and the absence of all trace of bonding-mortar, suggests Hellenic workmanship.
- Type
- Laconia
- Information
- Copyright
- Copyright © The Council, British School at Athens 1906
References
page 295 note 1 Cf. supra, pp. 284 ff.
page 299 note 1 A few traces of cement were found on the surface of the platform, and among the large stones of the filling. There was also a mass of it outside the building at the N. W. corner. This suggests the possibility of a cement flooring at some period. No mortar was found on the surface-course or among the courses of the foundations.
page 299 note 2 See below: Inscriptions from the Altar, pp. 440 f.
page 299 note 3 See below: The Stamped Tiles, p. 346, note 16, No. 2214.
page 299 note 4 Inscribed ![]() For a similar brick cf. S.M.C. pp. 28 and 70 (No. 543).
For a similar brick cf. S.M.C. pp. 28 and 70 (No. 543).
page 300 note 1 Paus. iii. 13.8.
page 301 note 1 The Hellenic brick-stamp found on the west side of the building may have been carried down by the flood from the original Hellenic city wall to the north.
page 301 note 2 xii. 487 a and xiii. 588 b.
page 302 note 1 Baumeister, , Denkmäler, i. p. 56.Google Scholar
page 302 note 2 Kavvadias, , Fouilles d' Épidaure, Pl. I. aGoogle Scholar; Epidaure, Pl. IX. and X. Cf. also B.C.H. xiv. 1890, p. 639.
page 302 note 3 See above, p. 287.




