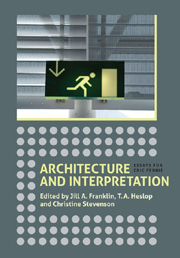Book contents
- Frontmatter
- Contents
- List of Illustrations
- Preface: In Appreciation
- List of contributors
- 1 Introduction
- Incitements to Interpret in Late Antique and Medieval Architecture
- 16 Believing is Seeing: The Natural Image in Late Antiquity
- 42 Articulation as an Expression of Function in Romanesque Architecture
- 60 Barrel-Vaulted Churches in Late Medieval Scotland
- 78 Augustinian and Other Canons' Churches in Romanesque Europe: The Significance of the Aisleless Cruciform Plan
- 99 Towers and Radiating Chapels in Romanesque Architectural Iconography
- 111 Diffusion, Imitation and Evolution: The Uncertain Origins of ‘Beakhead’ Ornament
- 128 Architecture and Pattern: The Western Façade of Lincoln Cathedral and Modernist Reference Points for its Interpretation
- Authors and Intentions
- Architecture beyond Building
- Index
42 - Articulation as an Expression of Function in Romanesque Architecture
from Incitements to Interpret in Late Antique and Medieval Architecture
Published online by Cambridge University Press: 05 April 2013
- Frontmatter
- Contents
- List of Illustrations
- Preface: In Appreciation
- List of contributors
- 1 Introduction
- Incitements to Interpret in Late Antique and Medieval Architecture
- 16 Believing is Seeing: The Natural Image in Late Antiquity
- 42 Articulation as an Expression of Function in Romanesque Architecture
- 60 Barrel-Vaulted Churches in Late Medieval Scotland
- 78 Augustinian and Other Canons' Churches in Romanesque Europe: The Significance of the Aisleless Cruciform Plan
- 99 Towers and Radiating Chapels in Romanesque Architectural Iconography
- 111 Diffusion, Imitation and Evolution: The Uncertain Origins of ‘Beakhead’ Ornament
- 128 Architecture and Pattern: The Western Façade of Lincoln Cathedral and Modernist Reference Points for its Interpretation
- Authors and Intentions
- Architecture beyond Building
- Index
Summary
IN AN ARTICLE entitled ‘The Romanesque Piers of Norwich Cathedral’, Eric Fernie drew attention to the relationship between the four spiral columns in the nave of the cathedral and the location of the nave altar of the Holy Cross, arguing that this was the product of an integrated design in which differences in pier form were established at the outset of construction, rather than resulting from a change of plan. He labelled this approach ‘architectural synthesis’, to differentiate it from architectural analysis, and suggested that an architectural historian should approach a building in the belief that it was constructed as originally designed, unless there is unequivocal evidence to the contrary. In the following essay, the application of this principle will be extended from the study of columns and piers to other aspects of the design of Romanesque churches and castles. I shall argue that differences in articulation are often allied to differences in function. For the most part, it emerges that richer articulation is associated with a more important space, such as that around an altar or a tomb, both within and on the exterior of a building. Particular attention will be paid to the selective use of vaults and to the isolated uses of ribs where there are various types of vaulting in a single building. Exterior elaboration may also be associated with entry into a church or castle. Above all, differences in articulation will not be related to changes in plan or identified as the work of different master masons. Rather, they will be seen as part of a fully integrated design for the building.
- Type
- Chapter
- Information
- Architecture and InterpretationEssays for Eric Fernie, pp. 42 - 59Publisher: Boydell & BrewerPrint publication year: 2012



