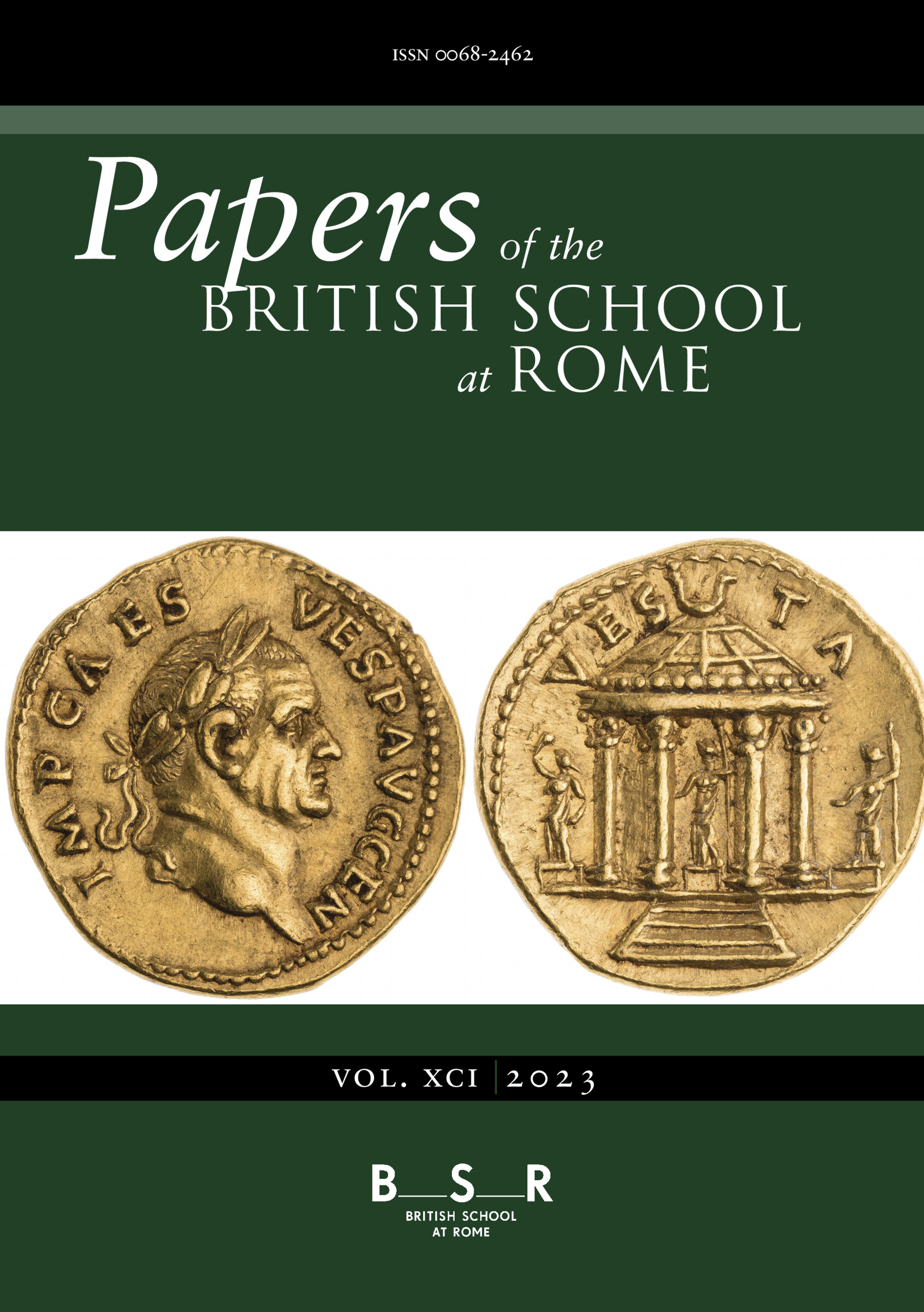Article contents
The Church of San Salvatore at Spoleto: some structural notes
Published online by Cambridge University Press: 09 August 2013
Extract
The church of San Salvatore, on the outskirts of Spoleto, is a monument as familiar as it is puzzling. Together with the closely related Clitumnus temple, 10 km. distant between Spoleto and Trevi, it has been the subject of at least one monograph and of numerous articles, and it figures in all the standard works on late antique and early medieval art in Italy. It first appears in history in a document of 815, confirming to the abbey of Farfa certain possessions, including monasterium sancti Salvatoris situm prope eandem civitatem (i.e. Spoleto). The majority of writers have regarded both it and the Clitumnus Temple as the product of a late antique, classicising revival, and have assigned them to dates ranging from the late fourth to the sixth centuries. Recently Deichmann has advanced the novel, but attractive, suggestion that they belong rather to the latter part of the eighth century, and are the work of the Dukes of Spoleto, produced under Carolingian domination and under strong Carolingian artistic influence.
- Type
- Research Article
- Information
- Copyright
- Copyright © British School at Rome 1949
References
1 Mabillon, J., Annales ordinis S. Benedicti, II, lib. 28, Lucca, 1739, p. 392Google Scholar.
2 See bibliography p. 73. Under Charles the Great, Spoleto remained a duchy, under a Lombard duke, Hildebrand. His successor was a French count, Winiges, who ruled until 824; see Deichmann, op. cit. p. 148.
3 An idea of the state to which the building had been reduced by the nineteenth century can be had from the admirable plans and sections executed by Montiroli in 1871, now preserved in the Municipal Picture-gallery at Spoleto (Anderson photos 5923–6). The restoration of the church to its present form was begun by Sordini in 1906.
4 For a restored drawing of the façade in its original form, see Tarchi, op. cit., pl. XV. The restoration is reasonably certain.
5 The names of these chapels appear on Montiroli's plan. Their dedications, like those of the church itself, may well have changed several times since antiquity. They are here retained for convenience.
6 Ministero della Pubblica Istruzione, Gabinetto Fotografico Nazionale, Neg. C.2065.
7 Visible in pl. XII, I, above and to the right of the nearer window. This feature seems hitherto to have escaped attention, and was noticed by Dr. E. Fischer.
8 These are traces of what may have been a projecting pilaster between the arches of two windows (the jamb between the windows is modern, replacing the window visible in Montiroli's drawings), and of a horizontal course in dark stone above the windows; see pl. XVII, 2.
9 PL XV, 4, illustrates the corresponding feature at the SW angle. The return of the cornice moulding on one of the engaged faces is just visible at the top left corner.
- 1
- Cited by




