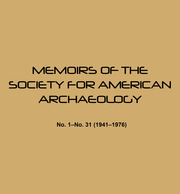No CrossRef data available.
Article contents
Extract
The accompanying Figure 26 was made by the writer from Newell's field notes and profiles. These profiles summarize the potential stratigraphy within the excavated leg of the mound in terms of the actual sequence of construction. (All remarks hereafter on the construction of “the mound” must be taken to apply only to the excavated eastern leg, subject to possible correction if and when the other leg is examined.) It will be shown that not all these stages of construction have determinable cultural significance; that is, some show no apparent differences in the associated cultural material and can be grouped into what we shall call “phases” of occupation.
The reader should first examine NewelFs contour map of the site (Fig. 4), showing the peculiar L-shape of the complete mound, the grid system of numbered squares, and the position of the numerous house outlines.
- Type
- Part II. Analysis and Interpretation
- Information
- Copyright
- Copyright © Society for American Archaeology 1949
References
1 The contour map, Figure 4, shows that the completed mound was more than an L, the eastern leg bulging outward toward the south, then its side curving inward toward a narrow neck between Lines 24 and 30. Sr. Pedro Armillas, an authority on Mexican archaeology, visited the site with me in March, 1947 and expressed the opinion that the mound as a whole resembled a form found in Guerrero; that is, a block U formed by three rectangular mounds around a square plaza, with the fourth side open. The low in-curved area between the legs of the L does suggest a small plaza, rather than a broad erosion gulley, as Newell thought. The present analysis of the profiles definitely shows that the bulge was formed, not by a third mound but by an addition to Zone 6, discussed under Zone 7. Also, Zone 6 would not have met a similar rectangular mound under the other leg at right angles unless the latter also failed to follow the axis of this leg, a problem only answerable with further excavation. Thus, we can envisage a sort of plaza enclosed by rectangular mounds on only two sides: Zone 6 to the north and a similar structure to the west under the unexcavated leg of the mound. The wide low bench on the side of Zone 6 would have faced this “plaza.” This is particularly interesting in view of the strange building with the intricate maze of trenches and walls (Feature 35, Fig. 20), which would have been in this “plaza” and only about 30 feet south of Zone 6. Other buildings (Features 30, 33, and 41) could have stood in this area at about the same time, but Features 42 and 45 were covered by Zone 6 and therefore existed earlier.
2 Newell's statement (p. 3) that the original height was 16 feet, is in relation to the surrounding modern fields. The pre-mound village was 1 to 2 feet below the present field level.
3 Another example of the archaeological obsession with standardization. Recording from dead levels, often in the teeth of good stratigraphy, is called “standard” field technique which will overcome errors and uncertainties, etc. While control is one thing, it should not entirely rule out the application of common sense on occasion. Let me hasten to add that Perry Newell saw this at once in the present case, and tried unsuccessfully to have the “standard” field policy altered.




