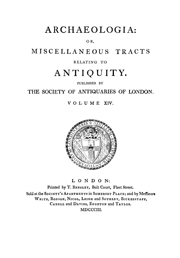Article contents
V.—Notes on the ‘Prison of Saint Catharine’ at Salamis in Cyprus
Published online by Cambridge University Press: 15 November 2011
Extract
The ‘Prison of Saint Catharine’ is an ancient monument on the outskirts of the ruins of Salamis, on the east coast of Cyprus. It consists of two chambers, of which the inner, rectangular with gable roof east-to-west and door at one end, is cut out of a single block of limestone, and roofed with another, which projects slightly above the modern surface of the ground. The junction of the two blocks is about half-way up the gable roof. The outer chamber is much larger and lies transversely to the inner, with its long axis north and south, and the inner chamber door in the middle of its west wall. Nearly opposite in the east wall is the outer entrance, approached from ground-level by a descent of rough steps, between walls of large squared masonry, now much damaged. The walls of the outer chamber consist of enormous upright slabs, crowned by a massive cornice, of a wide cavetto between two fillets, of which the upper projects considerably beyond the lower. On this cornice rests a semicircular vault of very large stones, the largest of which are set on end and occupy as much as a third of the vault. Within, they are carefully dressed, like the wall surfaces, but outside they were left rough, and have suffered further damage from exposure. They were not, however, intended to be seen, for there are remains of an outer casing of massive squared masonry, consisting of a cornice below, of the same profile as that of the vaulted chamber; and over this a plinth of three courses, the upper and lower plain, the middle bearing a simple cyma moulding, convex above. One course of the wall face is traceable still above the plinth, about half-way up the vault. The ends of the vault above the cornice are filled with rough walling, mostly recent, but including a number of stones from the plinth. A breach in the north wall serves as an entrance now, with a modern flight of steps. The building is now buried up to the level of the cornice and the great roof-slab, in a low mound; but the natural ground-level is only about a metre lower.
- Type
- Research Article
- Information
- Copyright
- Copyright © The Society of Antiquaries of London 1915
References
page 182 note 1 Supra, p. 171.
page 187 note 1 Paton, and Myres, . J.H.S., xvi, pp. 245–54Google Scholar.
page 187 note 2 Myres, , J.H.S., xvii, p. 163Google Scholar.
page 189 note 1 Renan, , Mission en Phénicie, pls. xiv, xvi.Google Scholar
page 190 note 1 I have only seen the reproduction in Perrot-Chipiez, iii, fig. 233.
page 190 note 2 Playfair, , Travels in the Footsteps of Bruce, London, 1877Google Scholar; reproduced in Perrot-Chipiez, iii, fig. 262.
page 190 note 3 Brunon, Mem. Soc. Arch. Constantine, 1873–4, pp. 304–53, pl. vii; de la Blanchère, , De Regc Juba regis Jubae filio, Paris, 1883, pp. 65–7Google Scholar; Perrot-Chipiez, iii, pp. 374–6.
page 190 note 4 Houel, , Voyage pittoresque des Hes de Sicile, de Malte, et de Lipari, Paris, 1782–7Google Scholar, iv, pl. 259; Perrot-Chipiez, iii, fig. 261.
page 191 note 1 Euting, , Nabatäische Inschriften aus Arabien, Berlin, 1885, p. 16Google Scholar; Perrot-Chipiez, iii, fig. 179.
page 192 note 2 Renan, Mission en Phenicie, pl. 22; cf. p. 162; Perrot-Chipiez, iii, fig. 78.
page 193 note 1 Excavations in Cyprus, 1899, p. 91.
- 2
- Cited by




