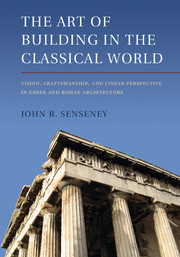 The Art of Building in the Classical World
The Art of Building in the Classical World Book contents
- Frontmatter
- Contents
- List of Figures
- Preface
- Note on Dates and Translations
- Abbreviations
- INTRODUCTION: CHALLENGES OF ANALYSIS AND INTERPRETATION
- 1 THE IDEAS OF ARCHITECTURE
- 2 VISION AND SPATIAL REPRESENTATION
- 3 THE GENESIS OF SCALE DRAWING AND LINEAR PERSPECTIVE
- 4 ARCHITECTURAL VISION
- Excursus: Envisioning Cosmic Mechanism in Plato and Vitruvius
- Appendix A Analysis of the Dimensions of the Blueprint for Entasis at Didyma
- Appendix B Analysis of the Hypothetical Working Drawing for Platform Curvature at Segesta
- Appendix C Analysis of the Hypothetical Working Drawing for Platform Curvature in the Parthenon
- Notes
- References
- Index
INTRODUCTION: CHALLENGES OF ANALYSIS AND INTERPRETATION
Published online by Cambridge University Press: 07 October 2011
- Frontmatter
- Contents
- List of Figures
- Preface
- Note on Dates and Translations
- Abbreviations
- INTRODUCTION: CHALLENGES OF ANALYSIS AND INTERPRETATION
- 1 THE IDEAS OF ARCHITECTURE
- 2 VISION AND SPATIAL REPRESENTATION
- 3 THE GENESIS OF SCALE DRAWING AND LINEAR PERSPECTIVE
- 4 ARCHITECTURAL VISION
- Excursus: Envisioning Cosmic Mechanism in Plato and Vitruvius
- Appendix A Analysis of the Dimensions of the Blueprint for Entasis at Didyma
- Appendix B Analysis of the Hypothetical Working Drawing for Platform Curvature at Segesta
- Appendix C Analysis of the Hypothetical Working Drawing for Platform Curvature in the Parthenon
- Notes
- References
- Index
Summary
When Renaissance architects like Bramante or Alberti executed or wrote about linear perspective and scale architectural drawings, they engaged in practices and discourses that were already well established by the time Vitruvius picked up his pen near the end of the first millennium b.c. In addition to what Vitruvius tells us about the subject, there are other Roman references to scale drawings used in architectural planning, as well as a few surviving examples that can hardly attest to the frequency with which such drawings surely must have been made. More than just a fact of the design process, the application of geometry in scale drawings during the Imperial era in particular may have engendered the very aesthetic based on the curve and polygon that characterizes Roman vaulted buildings perhaps as best appreciated today in the Pantheon (Figure 1).
This observation, which is far from new, underscores the formative role of reduced-scale drawing not only in the creation of buildings, but also in the guiding approaches to form that underlie their production. In a straightforward emphasis on technical determinism, one may view the fluid, plastic potential of Roman concrete as the primary impetus that transcended the prismatic forms determined by traditional Greek construction with rectilinear blocks. Yet keeping in mind the additional importance of the curvilinear, radial, and polygonal qualities of classical scale drawings, one may perhaps better understand Roman concrete as the material exploited to reflect in three dimensions the forms first explored in ichnography (the art of ground plans), elevation drawing, and linear perspective.
- Type
- Chapter
- Information
- The Art of Building in the Classical WorldVision, Craftsmanship, and Linear Perspective in Greek and Roman Architecture, pp. 1 - 25Publisher: Cambridge University PressPrint publication year: 2011


