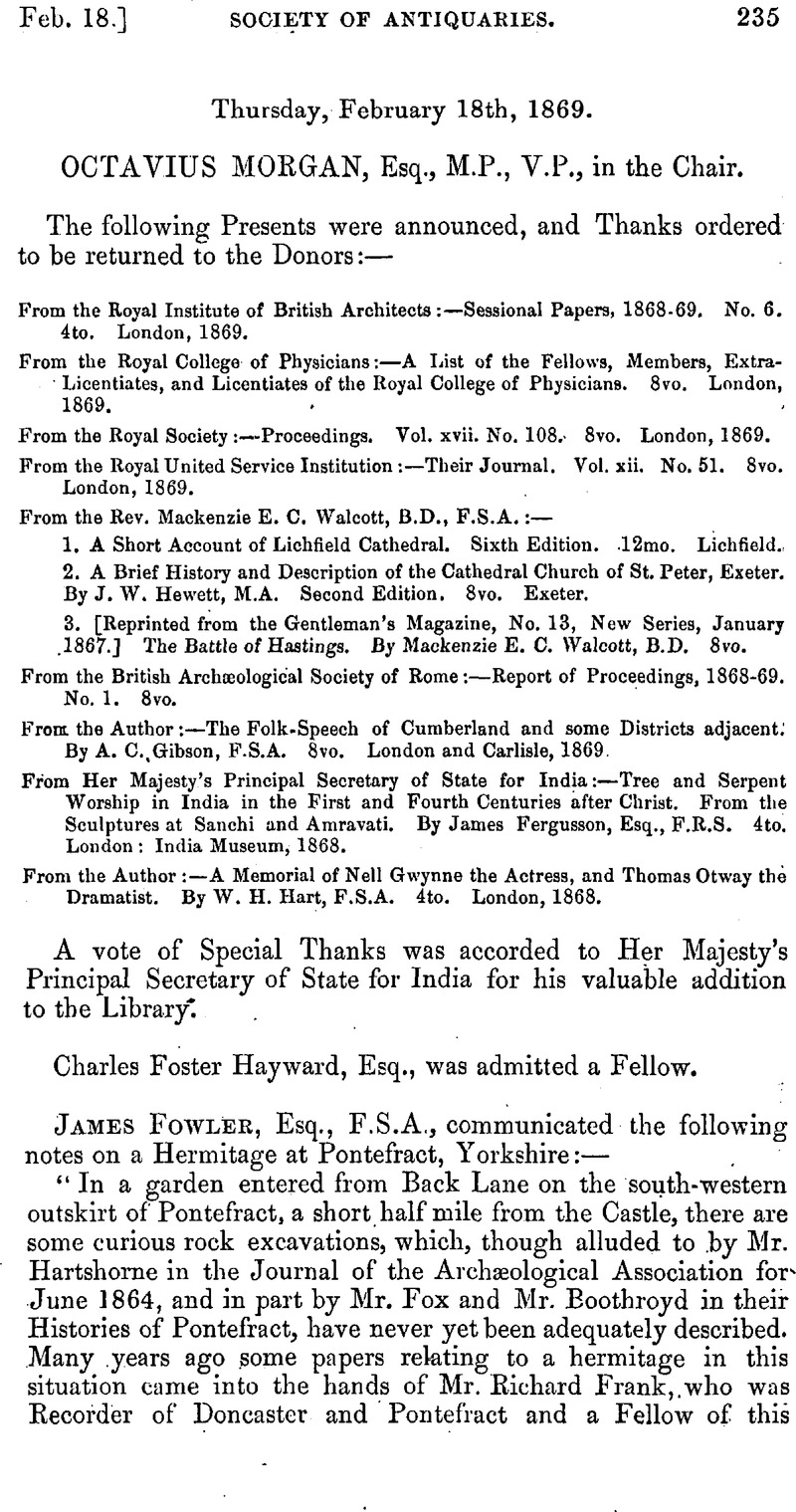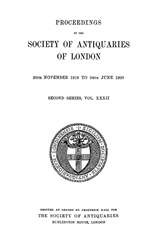No CrossRef data available.
Article contents
Thursday, February 18th, 1869
Published online by Cambridge University Press: 10 May 2010
Abstract

- Type
- Proceedings
- Information
- Copyright
- Copyright © The Society of Antiquaries of London 1870
References
page 239 note * The numerals on the plan indicate the number of the steps below the point E, and the entrance to the Chamber K respectively. The dotted lines show the direction of the street above the excavations. The levels below the street are as follows : — At A, 9 feet 3 inches ; D, 9 feet 10 inches; F, 46 feet 6 inches; K, 10 feet 6 inches.
page 241 note * Compare Sallust's description of the Roman “Tullianum,” an excavated rock chamber appended to the Mamertine Prison, now the subterranean chapel of the church of San Pietro in Carcere. The chapel is twenty feet long by thirteen feet wide, and six feet and a half high. In it are a small altar, a granite column to which criminals were formerly chained, and a fountain of clear water said to have sprung up to enable SS. Peter and Paul, when confined here immediately before their martyrdom, to baptize their gaolers Processus and Martinian.
The Roman historian's words are as follows:— “Locus … ubi paululum descenderis ad laevam, circiter duodecim pedes humi depressus. Eum muniunt undique parietes atque insuper camera lapideis fornicibus vincta, sed incultu, tenebris, odore fœda atque terribilis ejus facies est.”—Bell. Cat. s. 55.




