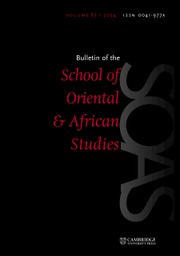Article contents
Eastern Iranian architecture: apropos of the Ghūrid parts of the Great Mosque of Harāt1
Published online by Cambridge University Press: 24 December 2009
Extract
The Great Mosque at Harāat ranks among the largest religious buildings still standing in Iranian lands. In the past it has been referred to as an example of Ghūrid architecture heavily restored at various periods. In fact, anyone standing inside the four-ayvān courtyard and looking at the typical arches (plates I-II) or at the marble columns so similar to the stone work at the Gāzargāh, and the mausoleum of Gawharshād, would be inclined to regard it as a typically Tīmūrid mosque. But as soon as one walks into the ayvān this vault takes on unusual proportions: on each side are passages with remarkably strong pillars; and the points of the arches differ from the usual Tīmūrid modulum. The same is true of the complex passages leading from the eastern façade, almost entirely rebuilt in recent years: here also strong square pillars support arches the spans of which come closer to twelfth- or thirteenth-century models rather than those of the late fifteenth century. It would be unwise, of course, to reappraise the period of such an important structure on the basis of a passing impression; a thorough study on the spot, including the drawing of the over-all plan and elevations, and accurate measurements, is necessary.
- Type
- Articles
- Information
- Bulletin of the School of Oriental and African Studies , Volume 33 , Issue 2 , June 1970 , pp. 322 - 327
- Copyright
- Copyright © School of Oriental and African Studies 1970
References
2 Diez, E. and von Niedermayer, O., Afghanistan, Berlin, 1924, 55–6Google Scholar.
3 Diez and von Niedermayer, loc. cit.
4 Hill, D. and Grabar, O., Islamic architecture and its decoration, A.D. 800–1500, London, 1964, 55–6Google Scholar; their plate 130 illustrates the archways. In the second edition, London, 1967, the eastern ayvān is partly illustrated on colour plate E facing p. 49, and a section of the inscription of the archway (shown on our plate vi) is reproduced on plate 606, which stops short after the name Abū '1-Fath.
5 Sauvaget, J., in RCEA, ix, No. 3213, and xiv, No. 3356, p. 382Google Scholar; idem, ‘Glanes epigraphiques’, REI, 1941–6, [pub.] 1947, 27–8; the inscriptions here published are only those parts illustrated in Diez and von Niedermayer's Afghanistan. In the latter article Sauvaget had already suspected that the ruler, whose name was not to be seen in von Niedermayer's photographs, was likely to be Muhammad b. Sām. For a detailed study of that ruler's life see G. Wiet in Maricq, A. and Wiet, G., Le minaret de Djam (Mém. Del. Arch. Fr. Afgh., xvi), Paris, 1959, 31–54Google Scholar.
8 This part of the building, photographed while still overlaid with Tīmūrid work, was illustrated by Hill and Grabar, op. cit., plates 131–2, where it is referred to as an ‘archway’.
7 Haravī, Asīl al-Dīn Vā'iz-i (ed. Saljooqi, F.), Risakt-yi mazarat-i Harat, Kabul, 1967Google Scholar, under the second part, ‘Ta'aliqat’; the portal is illustrated between pp. 8 and 9. For an English version of this short text, see Saljooqi, F., ‘The complete copy of the ancient inscription of the Ghiassudin Grand Mosque in Herat’, Afghanistan, xx, Fall 1967, 78–80Google Scholar. A few lines with the same photograph were published in a guide-book produced by the Afghan Tourist Organization, Wolfe, H., Herat, Kabul, 1966, p. 23Google Scholar. I have introduced slight corrections in Saljooqi's reading.
8 Diez and von Niedermayer, op. cit., plate 155.
9 ‘Glanes épigraphiques’, REI, 1941–6, [pub.] 1947, 27–8.
10 Raverty, H. G., The Ţabaḳāt-i-Nāṣirī, London, 1881, 404Google Scholar, and n. 1 for other historical texts.
11 Isfizārī, Mu'ī;n al-Dīn Zamchi, Rawzat al-Jannat fī awşāf-i madīnat Harāt, ed. Imam, Muhammad Kazim, 2 vols., Tehran, 1338/1960, I, 30–2, 505Google Scholar. According to the Ţabaqāt-i Nāşsirī, however (Raverty, , op. cit., 404)Google Scholar, the mosque was not finished when Muhammad b. Sām died, and was completed by his son; the important fact nevertheless remains that both texts emphasize that in any case most of the building was completed by the early thirteenth century.
12 Hill and Grabar, op. cit., plate 150 (photograph by Josephine Powell).
13 Bivar, A. D. H., ‘Seljūqid ziyarats of Sar-i Pul (Afghanistan)’, BSOAS, xxix, I, 1966, 57–63CrossRefGoogle Scholar; mausoleum of ‘Imām-i Khurd’, plates I-IX; mausoleum of ‘Imām-i Kalān’, plate x.
Could the two mausoleums be later than the date suggested by Dr. Bivar ? If such were the case, they could be contemporary with one another, as indeed seems rather likely from the plates. Only a comparative epigraphic study—which the author hopes to undertake—can settle this problem. Their epigraphy seems to represent a stage out of which stemmed the new style shown by the Harat mosque and the buildings at Chisht.
14 Chirvani, A. S. Melikian, ‘Remarques préliminaires sur un mausolée ghaznévide’, Arts Asiatiques, xvii, 1968, 59–92CrossRefGoogle Scholar.
15 Sourdel-Thomine, J., ‘Deux minarets d'epoque seldjoukide en Afghanistan’, Syria, xxx, 1–2, 1953, 122–30Google Scholar.
16 Raverty, , op. cit., p. 404, n. lGoogle Scholar.
17 cf. Chirvani, A. S. Melikian, ‘Un bassin Iranien de I'an 1375’, Gazette des Beaux-Arts, LXXIII, 1200, 1969, 9Google Scholar. The same is true with carpets, cf. Chirvani, A. S. Melikian, ‘Comptes rendus: sept cent ans du tapis d'Orient’, Arts Asiatiques, xvi, 1968, 176–9, esp. p. 178, cols. 1 and 2Google Scholar.
- 2
- Cited by




