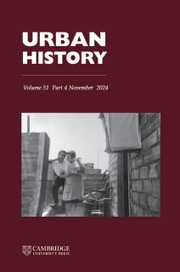Berlin's Baugruppen (construction groups) were mostly founded in the 2000s. They were associations of small-scale investors who joined their modest capital to commission an architect and construct a multistorey building, usually in an inner-city district such as Mitte, Kreuzberg or Prenzlauer Berg, in which they would own and occupy a flat. Prominent examples include the flats on Steinstraße 27–29 (2003–04, Carpaneto/Schöningh), the ‘wooden high-rise’ on Esmarchstraße 3 (2008, Kaden/Klingbeil), or the Zwillingshaus (‘Twin House’, 2007–10, Till Degenhardt) on Lohmühlenstraße 62 (Figure 1).
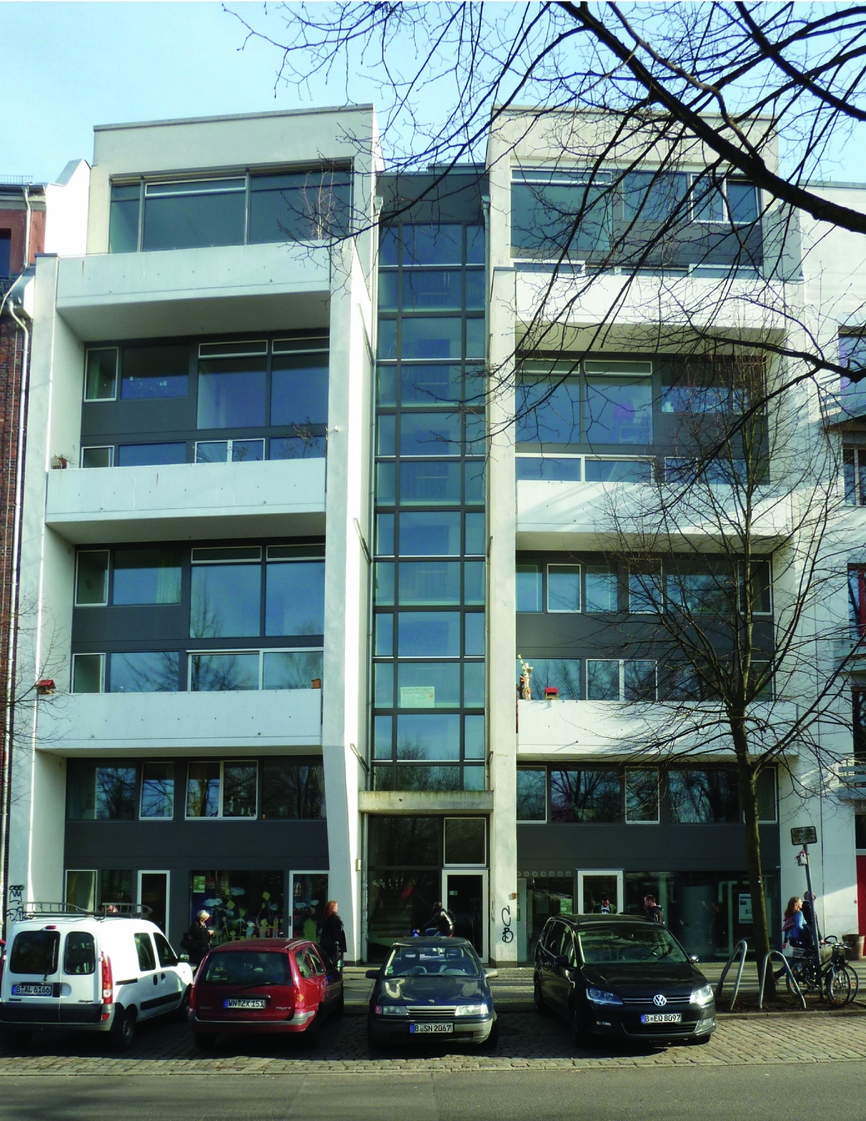
Figure 1: Zwillingshaus (‘Twin House’, 2007–10, Till Degenhardt) on Lohmühlenstraße 62. Photograph by the author.
These construction group buildings are good examples of the intricacies of bottom-up architecture in an industrialized western country. As owner-occupiers who built for themselves, the construction groups stood in a long tradition of ‘alternative’ architecture. They were related to other user-centred approaches that aimed at bypassing institutional means of housing provision and returning architectural agency to the inhabitant, including self-build approaches, the co-operative movement or different forms of squatting, in particular the squatters’ movement of the 1970s.Footnote 1 Like these examples, the construction group movement was directed against the shortcomings of professionalization in the modern era, when most people's houses were no longer, as in previous centuries, self-built or constructed with the help of local craftsmen. They were also directed against the downsides of a capitalist housing market where human abodes are reduced to a commodity and a source of profit for developers. And they were directed against the disadvantages of a technocratic welfare state, which at the time was being partially dismantled and at the same time mostly remembered for its failures rather than its achievements.
Construction groups were a minority among builders at the time, but they were anything but mavericks or revolutionaries. They were formed by moderately wealthy and thus privileged city dwellers. And they produced high-quality housing with above average technological standards. Like all ‘alternative’ construction in the modern world, they had to operate within certain parameters of established architectural practice. While they bypassed the housing market proper – that is, the sale and purchase of flats at market value – they used all other professional institutions of housing provision: trained architects, building regulations and mostly also professional builders (only in a few cases was the finishing of interiors carried out by the inhabitants).
The wider context was particular. The Berlin Wall fell in 1989. Two years later, Berlin was declared capital of the reunified Germany, which was once again the largest and most populous country in central Europe. The high expectations connected with this new position somewhat contrasted with the reality of a city weakened by population shrinkage, economic downturn and, particularly in the eastern half, the decades-long neglect of its buildings. The hopes that Berlin would soon become a major powerhouse in the German economy were not fulfilled until much later, that is, by the mid-2010s. In the 1990s, in contrast, Berlin was continuously losing population, unemployment was high and real estate prices low. At the same time, the city was characterized by what had been one of West Berlin's distinctive attributes: a conspicuous ‘alternative scene’ composed of artists, hippies and other non-conformists in search of non-traditional lifestyles, who thrived on the availability of comparatively cheap spaces for living and working. The construction groups were an outcome of this specific constellation.
Berlin's ‘alternative milieu’ in recent years has been subject of several studies, which attempt to draw a balance and assess the contribution of radical left-wing ideologies to (West) Germany's social and political life. Scholars tend to agree that the diverse leftist groups that evolved during the long aftermath of the 1968 student rebellion had a significant and lasting impact on mainstream society.Footnote 2 Their critique of consumerism implicitly or explicitly relied on the ideas of Frankfurt School theorists Herbert Marcuse, Max Horkheimer and Theodor Adorno, who were widely read by West German leftists in the 1970s, and continued to wield influence long after.Footnote 3 The ‘alternatives’ helped to establish many values and lifestyles, which subsequently became conventional, including women's emancipation, ecological awareness, reform education and forms of communal living beyond the traditional nuclear family. They also were the drivers of an ‘artistic critique of capitalism’ – the idea that capitalism is not only socially unjust, but also suppresses the autonomy of the individual. This critique, according to some, in the late twentieth century spawned a ‘new spirit of capitalism’ characterized by the acknowledgment of autonomy, spontaneity and creativity.Footnote 4 And their activities intersected with the ‘return to the inner city’ – the evolution of a new city planning paradigm, which by the 1990s became mainstream, and which has been the subject of several recent studies in the field of architectural and planning history.Footnote 5 This paradigm was based, among others, on the principles of density, functional mixture, citizen participation, visible historicity and the promotion of residential architecture in the inner city.
Against this background, this article will relate the significance of the construction groups to three aspects. First, construction groups showed a conscious commitment to the city. Their members lived in the inner city and in multifamily buildings by choice, and they considered their abodes a better alternative to suburban single-family homes. As such, they promoted the ‘return to the inner city’ and a positive vision of the city as a locale of culture and innovation. Second, in some important cases they pushed for architectural innovation. This referred to forms and spaces that they considered appropriate for their way of living, which was based on the ideal of self-organization somewhat inherent in the freedom of the city since the Middle Ages. And third, their activities were associated with ideals of non-traditional family and community life, and as such were the architectural expression of a society that had changed significantly from the norms of the post-war decades.
The Twin House and its neighbours
The above-mentioned Twin House (2007–10, Till Degenhardt) is a good example. It is situated on the border of the Treptow and Kreuzberg districts and faces the area once occupied by the Berlin Wall. It was thus located close to the part of Kreuzberg which since the 1970s was considered the hub of West Berlin's ‘alternative’ milieu.Footnote 6 The design was the realization of a diploma project by architecture student Till Degenhardt. For his design thesis, he chose the plot he could see from the window of his student apartment. Shortly after graduation, he contacted the architect Christian Schöningh, who was widely acclaimed for having organized the construction group on Steinstraße 27–29, and eventually became a project manager for the Twin House. Degenhardt then negotiated the sale of the plot with its private owner, and looked for potential investor-inhabitants over the Internet. The design was largely Degenhardt's own work and subsequently only slightly modified.Footnote 7 The house overlooked a park at the front and a spacious garden to the rear, and was composed of eight dwelling units.
Degenhardt designed his house in two identical volumes on each side of the glazed stairwell – hence the name Twin House – and allowed the construction group members to decide on their individual floor plan within the framework given by the two-storey volumes of each flat. They could choose to have a single level with 5.32 metres ceiling height, a split-level maisonette, as well as a combination of both. Also number and plan of rooms was their own decision. There was extensive negotiation – the architect spent long days and nights with each party discussing the exact layout of the rooms.Footnote 8 Eight families eventually formed the Twin House construction group. They were a typical sample of Berlin's established leftist milieu. All were university-educated and moderately affluent. They were cohabitating couples in their forties and mostly unmarried. All had young children. All had left-leaning political views and mostly voted for the Green party, which in Berlin was a major political force and in the 2011 elections for the Berlin parliament stood at almost 18 per cent. And all desired an urban lifestyle in a tightly knit community of their choice.
In line with the inhabitants’ ecological views, the building had high standards of energy efficiency and a natural-gas-powered geothermal heat pump. Also, the communal spaces reflected a desire for exchange and social contact: a roof terrace and a back lawn for common use were included, as well as a workshop room. Five years after completion, the inhabitants still praise their community and their high quality of life.Footnote 9
Post-functionalist theory
Degenhardt interpreted the Twin House design as an analogy to a jazz band, where creative composition develops within a tight framework of rhythm, tempo and key. Accordingly, the owners-inhabitants could ‘improvise’ their flat plans on the basis of the rhythm of load-bearing parts set by the architect.Footnote 10 The metaphor aptly summarizes the principles of post-functionalist architecture and planning that had been formulated in the preceding decades. They were a reaction to the disadvantages of the functionalist towers-in-the-park model and the failure of ‘comprehensive renewal’. In contrast to such big plans, improvisation within a given framework was inherent in Aldo Rossi's contextualism, Colin Rowe's ‘strategy of bricolage’ or Vittorio Lampugnani's ‘provocation of the everyday’, which in 1992 triggered the ‘Berlin Architectural Debate’ over the appropriate rebuilding of the reunified city centre.Footnote 11
What Degenhardt referred to at the level of his building, these scholars related to the city plan. It was essentially a theoretical justification of the traditional block plan and parcel structure, where plots had to have different owners and over time commission heterogeneous architects for adjacent buildings. The fixity of the blocks and the need to build infill typologies were to force multiple actors to harmonize their designs; the visual experience of the city was to derive from the input of different owners and architects on the same block. This city was to be modified incrementally over a long period of time, resisting comprehensive renewal plans à la Haussmann or Le Corbusier, and mediating changing necessities on the basis of a stable system of rules. These were not only seen as a successful adaptation of the built environment to city dwellers’ needs, but also as an ideal background for architectural creativity.
Post-functionalist theorists also related the city of blocks and parcels to the negotiations of different interests in the bourgeois public sphere famously described by Jürgen Habermas, as well as to the functioning of parliamentary democracy.Footnote 12 The ‘division of powers’ was reflected in the parcels owned by different people, the ‘checks and balances’ in the need to harmonize the architecture and design of any given building with those of the neighbouring structures. As the metaphors suggest, the vision was that of a middle-class society of property owners who negotiate their interests among themselves, and not that of a Social Democratic welfare state of tenants who rent from the local authority.
The patterns for the formation of a construction group were diverse. Usually, like-minded people gathered upon the initiative of a particular person. This could be the architect, or one of the future inhabitants. Usually, some members joined as friends of other members, while others, given the rather relaxed housing market at the time, were acquired through Internet adverts or later publicly funded consulting agencies. Most construction group buildings were organized as condominiums (compounds of freehold flats) in which each member owns a particular flat and theoretically can sell it at will. In contrast to other countries, German legislation is comparatively precise for such condominiums. The commitment to common spaces and the funds that have to be put aside for regular maintenance are tightly regulated, and leaking roofs or neglected staircases are rare.
Other construction groups chose the co-operative model, in which the house is owned by a co-operative, and every party owns shares that are connected with the right to inhabit a particular flat. This model has a more leftist underpinning, since, unlike a freehold flat, co-operative shares can only be sold with very limited profit. Co-operative members are therefore unlikely to respond to rising real estate prices, and usually do not base their decisions about moving in or out on financial benefit. Furthermore, co-operatives are tightly regulated and involve very limited financial risk for their members. A few construction groups also chose to found a private limited company in which they would own shares. Like in a co-operative, the members are shareholders with limited liability, but at the same time they have more opportunities to profit individually from increases in property value.
To a certain extent, the construction groups were a result of the economic slump of the late 1990s, when plots of land in central areas were available at comparably low prices. The formation of a construction group was a convenient way to ‘cut the middleman’ and not rely on a professional developer. In this context, construction groups were even able to pay higher land prices than developers, as their calculations saved on the developer's profit, which could range between 10 and 50 per cent.Footnote 13 But it is important to point out that construction groups were not predominantly born of economic considerations. Rather, their members shared the goal of co-habitation in a community of choice. Hence, the legal construct chosen was often rather arbitrary. Even a private limited company, as for example the construction group on Steinstraße 27–29, stressed their commitment with co-operative values and proudly announced that in the eight years of their existence no member has given in to the temptation to sell their flat and make a big profit. Footnote 14
Construction groups emerged under a receding welfare state and thus under a condition that was shared in many European countries at the time. German welfare-state institutions, like those in France or Britain, had been losing legitimacy since their heydays in the 1960s and, as a result, were partially restructured from the 1980s onwards. Unlike those in other countries, they were nonetheless still influential in exerting financial intervention and guiding social policies. Under the old welfare-state regime, the origins of the construction group movement were rather modest. Co-ownership has existed in different variations for centuries, and the first Berlin examples were not seen as a radically different approach to city dwelling. It was only with the discontinuation of public housing programmes in the 1990s and the subsequent housing shortage of the 2000s that the municipal authorities presented construction groups as the future – at least for the middle classes. For the New Left, they represented just about the right mixture between left-wing bottom-up approaches and right-wing private finance. Under Social Democratic mayor Klaus Wowereit (in office 2001–14), they figured prominently on municipal image marketing campaigns and became the subject of numerous municipally sponsored conferences and publications.
One of the first co-owned houses presented in this new political context was the previously mentioned building on Steinstraße 27–29 (2003–04, Carpaneto/Schöningh) (Figure 2). It was situated north of Hackescher Markt in the Spandauer Vorstadt neighbourhood, which during the 1990s had been the centre of Berlin's art world, squatters’ movement and club culture, but in the early 2000s became subject to rapid gentrification by affluent middle-class families (some of which were the squatters of 10 years before). Reacting to the increasing shortage of housing in this particular now renovated and sought-after neighbourhood, 22 parties formed a construction group, purchased a plot of land with a small nineteenth-century building and commissioned a design that would combine the existing structure with a new building, and eventually offer one self-contained flat for each party.Footnote 15 What at first glance appears to be an inconspicuous white six-storey building nevertheless has noteworthy details. The wooden windows with shutters betray high-quality construction materials. There are roof terraces, a carefully designed courtyard with a view to the recently opened Waldorf School on the same block, and a swimming pool. The building is a low-energy house. Next to the flats, it also consists of five shops, providing for the mixture of living and working famously called for by post-functionalist theorists.
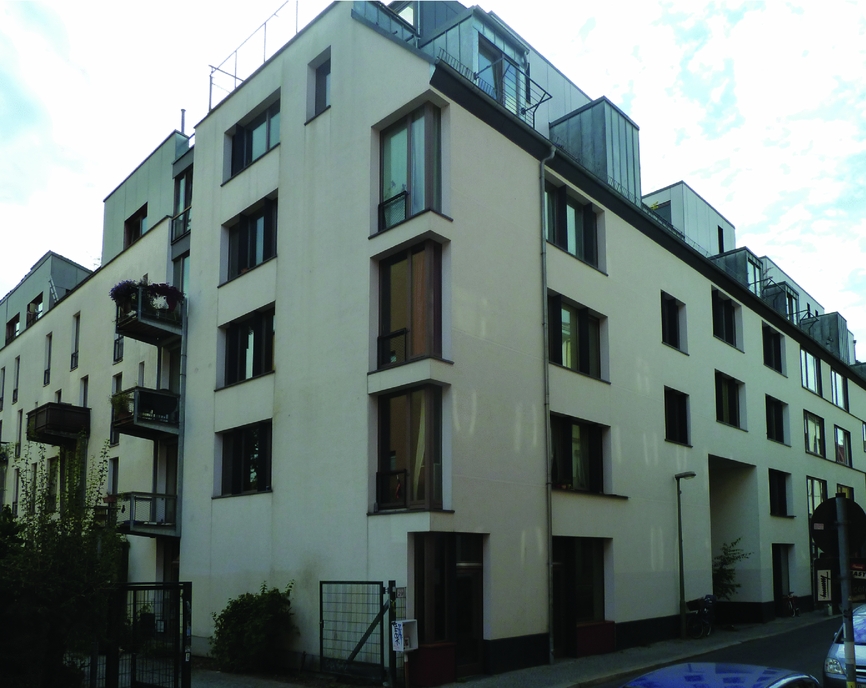
Figure 2: Steinstraße 27–29 (2003–04, Carpaneto/Schöningh). Photograph by the author.
Construction groups such as Steinstraße 27–29 were largely based on market conditions and relied on very few subsidies (compared to the West Berlin standards of the 1980s), but at the same time rejected certain market principles, such as the goal of maximizing profit on their investment. The municipal and national authorities, on the other hand, while being committed to abolishing direct financing of housing, still retained a certain degree of both ideological and financial responsibility towards the housing situation, manifested, for example, in the provision of consultation for bottom-up initiatives, offers of reduced land prices and low-interest credit and subsidies for ‘green technology’ and integrative housing for the elderly and disabled.
The first sale of public land to a construction group under a reduced price scheme introduced in 2007 was Borsigstraße 16 (2007–08, Deimel/Oelschläger) for Baugruppe GUL, which features an unornamented white-and-grey façade playing with horizontal and vertical windows (Figure 3).Footnote 16 In the same year, the local government also began to promote construction groups through the subsidized consulting agency Stattbau, which gave advice on legal matters.Footnote 17
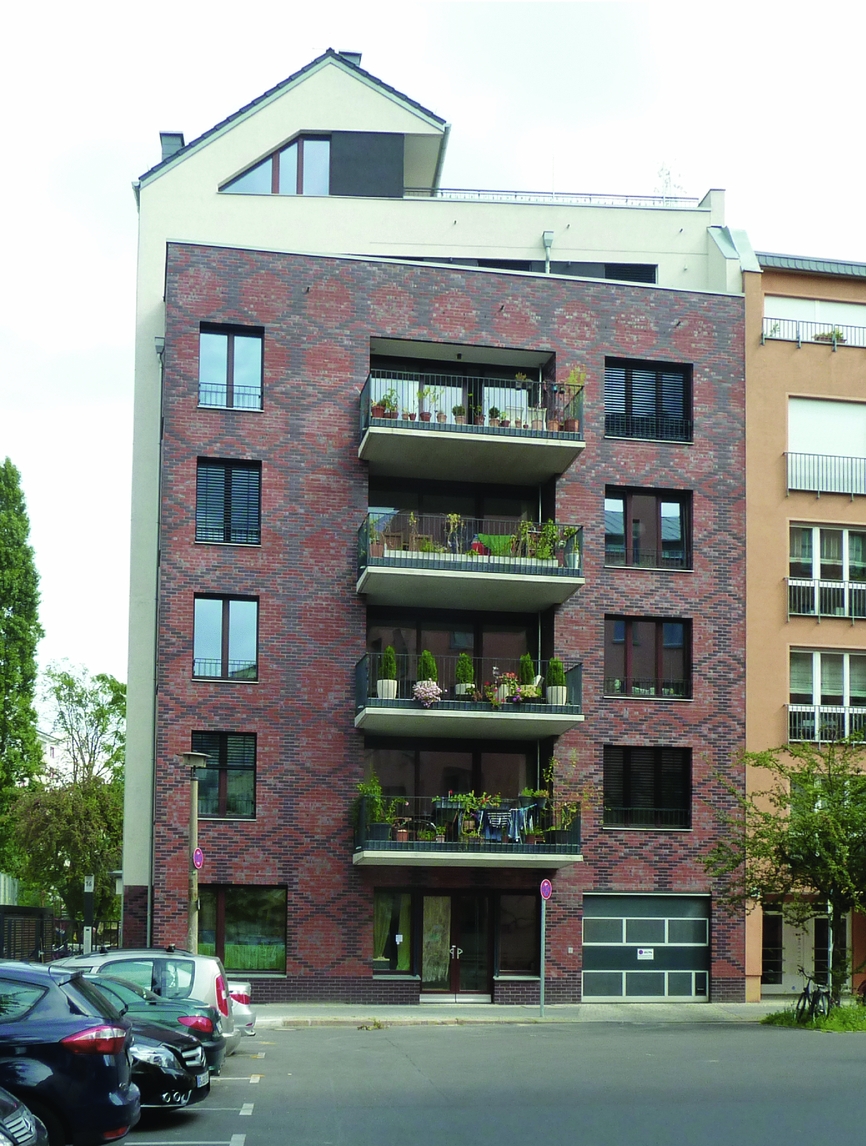
Figure 3: Borsigstraße 16 (2007–08, Deimel/Oelschläger). Photograph by the author.
The new political significance of co-ownership in the early 2000s is also reflected in the terminology. Around 2003, the word Baugruppe (construction group) became dominant in the press, replacing older, fuzzier terms such as owner's association or client society.Footnote 18 Baugruppe connected co-ownership to social vision and community values.
The popularity of this new term, along with the rising number of construction groups, was not exclusive to Berlin, but similarly applied to other parts of Germany with a well-established leftist/ecologist milieu. In Berlin, with its approximately 3.5 million inhabitants, the estimated number of construction groups tripled from 36 in 2007 to over 100 around 2010.Footnote 19 In contrast, in the university town of Freiburg, which in 2002 became the first city in Germany to be governed by a Green party mayor, and has a population of only 230,000, there were about 300 construction group projects in 2010. In Tübingen, which like Freiburg is a university town and Green party hub, and has about 90,000 inhabitants, there were about 150, and about 100 in the traditionally liberal Hamburg with its 1.7 million inhabitants.Footnote 20
In Berlin, the construction group era drew to an end in the mid-2010s, when hardly any new construction group buildings were planned. A journalist at the time detected an increasing desire for ‘a little more comfort’ – that is, for buying a readymade flat as opposed to engaging in years-long discussions with neighbours.Footnote 21 However, this was hardly the main reason, as existing projects at the time reported an incessant wave of interest.Footnote 22 The determining factor was the rapidly dwindling availability of empty lots in the city centre and the soaring real estate prices – which together, in a way, ended the equilibrium between welfare-state and market-oriented housing to the detriment of the welfare state.
The actors of urban development
Not only municipalities considered construction groups to be the ideal new clients to bridge the contradictions of a receding welfare state. Their symbolic significance was reflected in an outburst of ‘construction group fashion’. The Berlin-based Deutsches Architekturzentrum (DAZ) (German Architecture Centre) celebrated them in an exhibit opened in March 2007 titled auf.einander.bauen (‘building on top of each other’ or ‘trusting each other’). Curated by DAZ's director Kristien Ring, the exhibit led to the foundation of the Netzwerk Berliner Baugruppenarchitekten (NBBA) (Network of Berlin Construction Group Architects) in the same year, which included most offices that are mentioned in this article: Carpaneto/Schöningh, Zanderroth, Roedig/Schop, Deimel/Oelschläger, Inka Drohn and FAT Koehl.Footnote 23 Websites like wohnportal-berlin or co-housing.de were established, giving practical advice. The liberal/leftist daily newspaper Berliner Zeitung published numerous articles along the lines of ‘10 tips for the foundation of a construction group.’Footnote 24 Its competitor Der Tagesspiegel launched a series of reports that followed a construction group in Kreuzberg from foundation to completion.Footnote 25 There was also a flurry of general interest publications and coffee table books, which celebrated both the social engagement and the architectural innovation of the construction groups.Footnote 26
The sudden prominence of these groups also resulted from the fact that some of their inhabitants were well known in Berlin. Many protagonists of Berlin's burgeoning architectural discourse lived in construction group projects, such as for example the architectural critic Andreas Ruby, who in collaboration with the municipality organized numerous conferences and events on urban development and in 2016 became the director of the Swiss Architecture Museum Basel.Footnote 27 His house on Schönholzer Straße 11 (2008, Sascha Zander and Christian Roth of Zanderroth) prominently figures in many publications (Figure 4). Also, the architects Christoph Roedig and Ulrich Schop designed and inhabited the construction group building Ten in One on Anklamer Straße 52 (2002–05, Roedig/Schop). This building, for a total of 10 parties, has a large communal terrace on the roof and no load-bearing interior walls so that inhabitants could freely decide on their plan. It was celebrated in several press articles.Footnote 28 The building at Auguststraße 51 (2006–08, Grüntuch/Ernst), with its conspicuous glass façade, turned into a showpiece for the architects Armand Grüntuch and Almut Grüntuch-Ernst and eventually also housed their office; like in other construction group buildings the courtyard/garden and roof are used by all inhabitants (Figure 5).
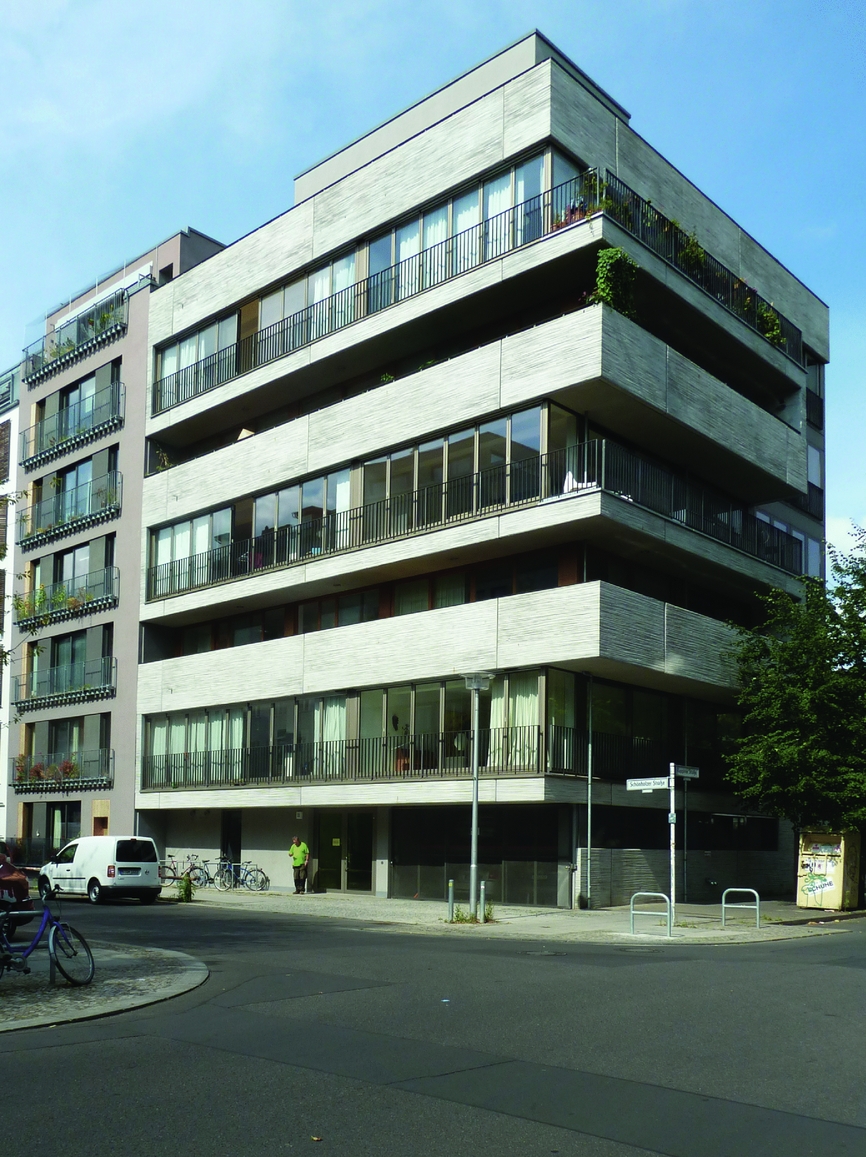
Figure 4: Schönholzer Straße 11 (2008, Sascha Zander and Christian Roth of Zanderroth). Photograph by the author.
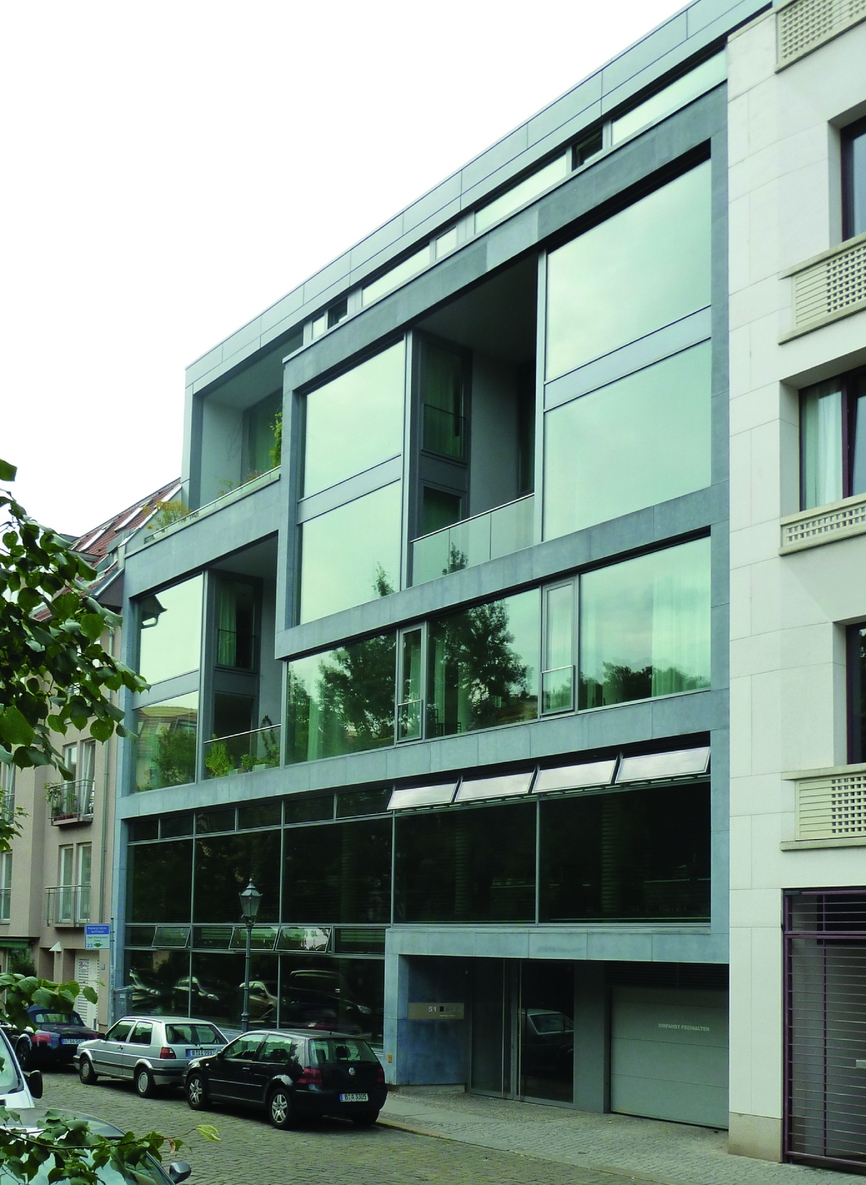
Figure 5: Auguststraße 51 (2006–08, Grüntuch/Ernst). Photograph by the author.
Politically, construction groups occupied a middle ground that was emblematic of the contradictions of turn of the twenty-first-century Berlin. Most members were, like the Twin House group, middle-class professionals, some of them working in the creative industries, often with young children, and mostly having ecological awareness and left-leaning views. They were united by a belief in neighbourly contact and the qualities of urban life. The left-leaning press tended to portray them as ‘good investors’, because they built for themselves and had an influence on design and choice of materials; they did not engage in property speculation; and their activities aligned with the goal of both conservatives and Social Democrats to keep well-to-do families in the inner cities.
In a way, they were the heirs of the co-housing projects of the 1970s and 1980s in Kreuzberg and other districts, which were started by the squatters’ movement and at the time loomed large in West Berlin's local politics and cultural identity. In this milieu, construction groups had their direct precedents. When in the 1980s many squats were legalized, issuing rental contracts to the squatters, some opted for a different route, founding an association and purchasing their building, often with subsidized credits and municipal renovation grants.Footnote 29 These co-housing projects in West Berlin, as well as similar projects in the East in the early 1990s, took place in late nineteenth-century tenements, which, not the least because of the squatters’ activism, at the time became subject to generously funded municipal renovation programmes. In the late 1990s, these opportunities were no longer available. The city ran out of unrenovated tenements, and also cut back on subsidies. At the same time, many Berliners continued to sympathize with the ideal of a non-commercial, self-organized urban life, including a growing amount of former radicals who were now leading a more established middle-class lifestyle.
The transition from radicals to liberal middle classes as the most conspicuous group among Berlin's leftists is reflected in journalist Ralf Schönball's provocative appeal ‘Let's create one, two, many construction groups!’.Footnote 30 Mocking the radical 1968 motto ‘Let's create one, two, many Vietnams!’, that was meant as an invitation to participate in the global class struggle, Schönball presented construction groups as the more effective revolutionaries and the more successful in creating a better life – at least for themselves. Similar comments further evidence the persuasiveness of this analogy. In 2007, the liberal weekly newspaper Die Zeit carried the headline ‘These bastards-developers – that's us!’.Footnote 31 And Michael Kasiske of the tageszeitung, which had once been the mouthpiece of the radical squatter scene of the 1980s, prompted his readers Bildet Baugruppen! (‘Let's form construction groups!’), knowing that older readers would immediately detect the reference to the once common graffiti Bildet Banden! (‘Let's form gangs!’) which squatters had used to call for violent resistance against global capitalism.Footnote 32 He thus not only acknowledged the merits of construction groups but also betrayed an ironical distance from what once had been the pillars of his newspaper's anti-capitalist ideology.
The construction groups thus reflected two parallel developments: on the one hand, the gradual establishment of former radicals, which was accompanied by a wide-ranging acceptance of their points of view on city life and non-traditional families, and on the other hand, the gradual swing from welfare-state policies to a market orientation. The latter went along with an increased polarization of the housing market between rich and poor and, despite their commitment to social equity, gradually pushed construction group members on the winning side of a capitalist system that most of them had come to accept.
New tenement living
The most noticeable aspect of construction group projects was the promotion of dense living in centrally located multistorey buildings, which was a clear rejection of the suburban family houses that so far had been thought to be the dwelling of choice for anyone who could afford it, and particularly for families with small children. Like many squatters a few decades earlier, construction group dwellers belied this long-held conviction. Despite being privileged and moderately wealthy, they opted for the inner city and for the tenement typology with flats, a common staircase and an interior courtyard, which had traditionally been occupied by Berlin's working classes. Construction groups consciously used the tenement type to enhance community life. In many cases, a roof terrace was fitted out as a common space and did not, as in developers’ projects, become private property connected to a pricey penthouse flat. Courtyards were used for common gardens, and ground floor spaces for workshops, bike sheds or meeting rooms. This aligned with the new popularity of tenements, both old and new, as middle-class dwellings in Europe's inner cities, and their increasing connection with a positive image of urban life.Footnote 33
The roots in the radical movements of the 1970s were particularly noticeable in the pursuit of ‘green living’ inherent in many construction group projects. The environmentalist agenda was one of the main contributions of counterculture to changing mainstream politics, and the evolution of the German Green party from subversive splinter group to national governing party (1998–2005 in coalition with the Social Democrats under Chancellor Gerhard Schröder) belongs to the standard narratives of the contradictory relations between radicals and the establishment.Footnote 34 By the early twenty-first century, the conviction that housing has to be sustainable, energy-efficient and if possible reliant on renewable energy had become dominant among Germany's middle classes. It was reflected in the ample subsidies that both the Schröder administration and that of Schröder's conservative successor Angela Merkel offered for ‘green technology’. Thus, the use of ecological construction materials, solar panels, triple-glazed windows, heat recovery plants or even passivhaus technology was a matter of both client choice and economic advantage and became a crucial aspect in construction group buildings.
Berlin's first zero-emissions house is a good example. The building on Boyenstraße 34–35 (2009–13, Deimel/Oelschläger) was erected in the north of the Mitte district (Figure 6). The seven-storey building with a conspicuous wooden façade and irregular bay windows contains 21 flats. The zero-emissions effect – meaning that the calculated carbon dioxide emission is zero – is achieved through triple-glazed windows, cellulosic plastic insulation and a sophisticated ventilation technology that prevents heat loss. The energy supply is guaranteed through photovoltaic cells on the roof and a natural-gas-powered combined heat and power plant in the basement. The carbon dioxide emissions of this plant are nonetheless lower than the net gain from the solar collectors on the roof. The zero-energy system is also beneficial for the inhabitants, who had approximately one fourth of the heating and warm water costs compared to an average Berlin flat.Footnote 35 The ecological principles aligned with the convictions of the inhabitants as well as with the profile of the designers, who specialized in passivhaus technology and ecological design.
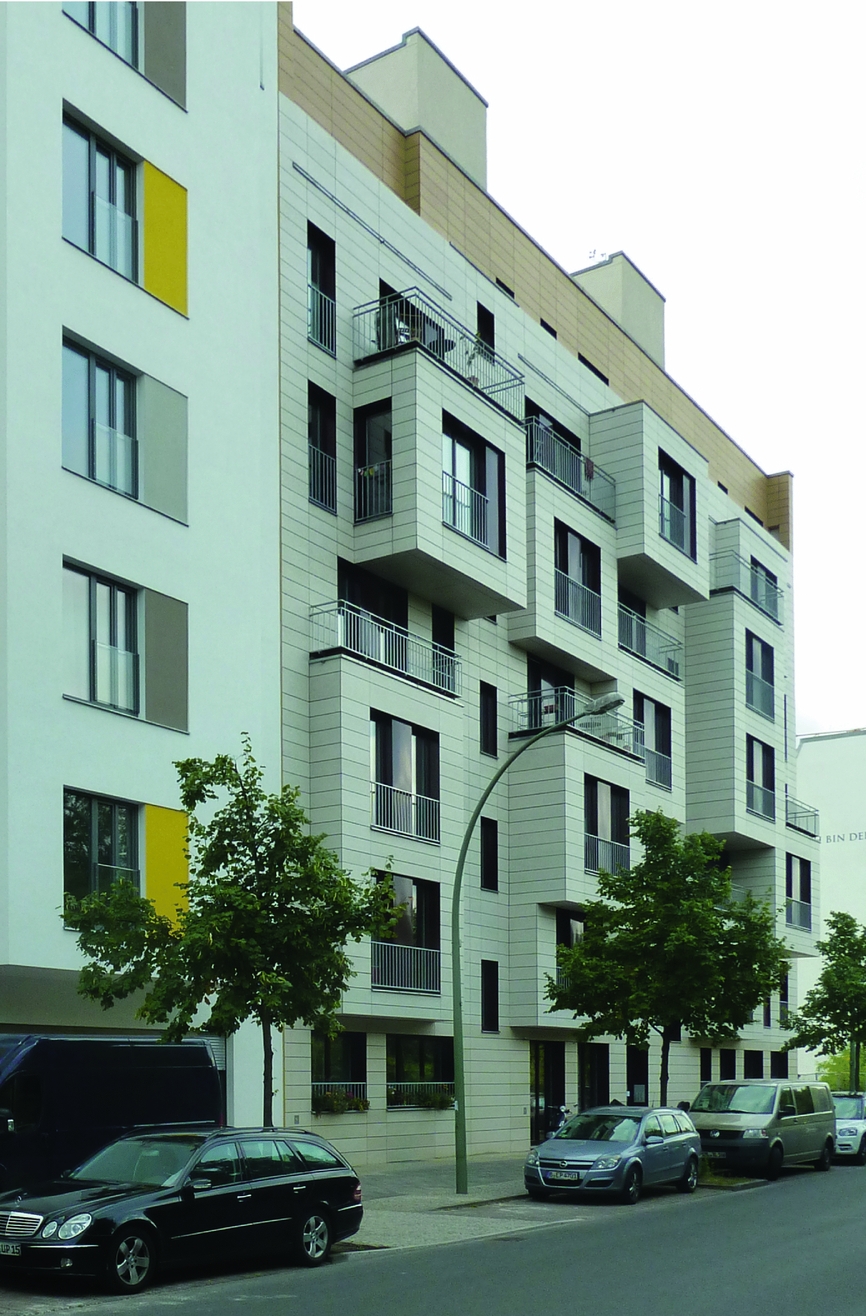
Figure 6: Zero-emissions house on Boyenstraße 34–35 (2009–13, Deimel/Oelschläger). Photograph by the author.
Another example is the building on Esmarchstraße 3 (2008, Kaden/Klingbeil) (Figure 7).Footnote 36 Here, the architects managed to realize the first seven-storey wooden house in Europe, commissioned by the construction group E3. The design relies on an energy-efficient prefabrication technology by which the wooden structure was assembled on site. The wood is not visible in the façade, which consists of insulating concrete panels and with regard to their colour and texture responds to the surrounding nineteenth-century ornamented plaster façades. It is, though, visible on the inside. The building was widely discussed in the media. The architects, in their forties but still considered young architects in the German context, subsequently became specialists for inner-city wood buildings and popularized multistorey construction with a material that to that point was mistrusted by engineers and fire safety specialists. Follow-up projects that used the same technology included the construction group buildings on Boyenstraße 24 (2013, Kaden/Klingbeil) and Boyenstraße 26 (2012, Kaden/Klingbeil) on the same block as the first zero-emissions house.
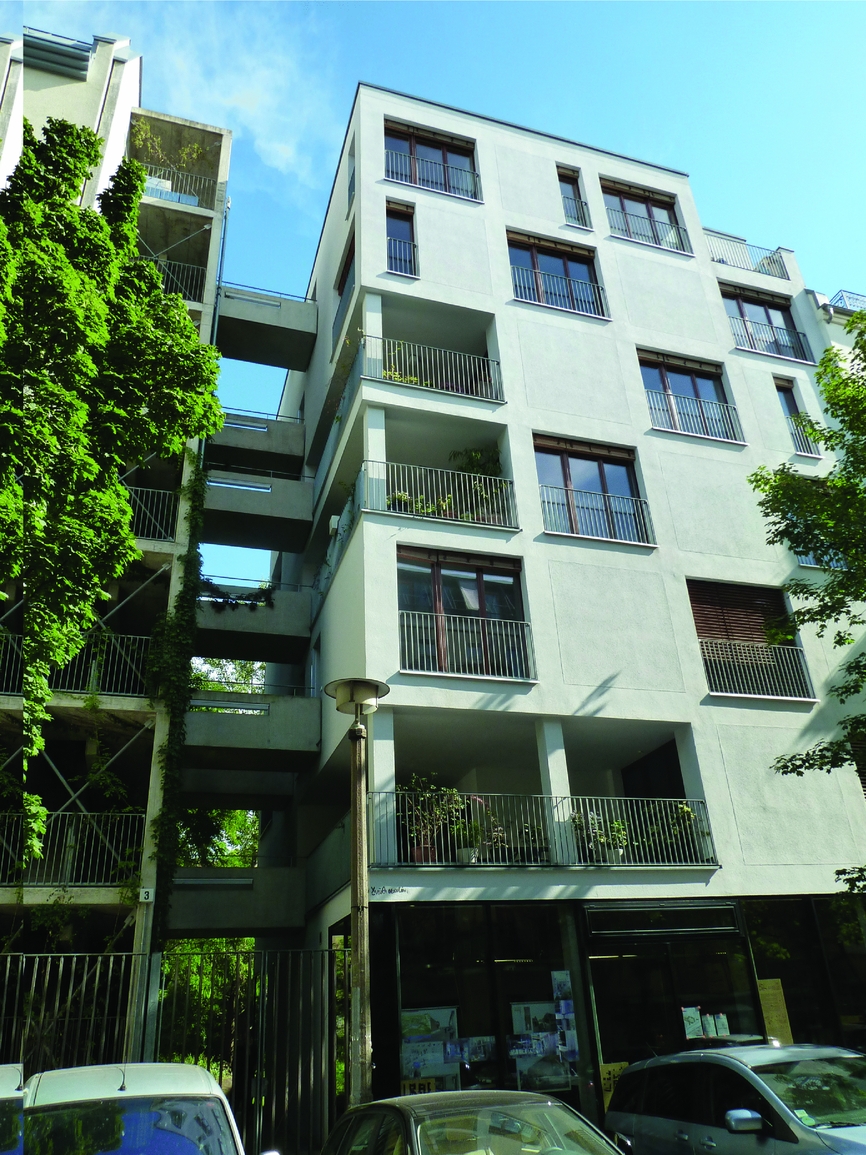
Figure 7: The ‘wooden high-rise’ on Esmarchstraße 3 (2008, Kaden/Klingbeil). Photograph by the author.
The goal of ‘environmental sustainability’ through green technology and bicycle infrastructure, combined with facilities that support community life such as meeting rooms and common roof terraces, became a recipe for many construction group flats. Further examples are Schönholzer Straße 13–14 (2009, Deimel/Oelschläger), a passivhaus with common room, laundry room and bike storage room, or Pappelallee 43 (2009, Irene Mohr, Karin Winterer) for the co-operative Leuchtturm (‘lighthouse’), with meeting room and guest apartment.
Communal facilities played a particularly important role in the larger projects that comprised several buildings. Examples for such ‘construction group schemes’ include Simplonstraße 56 (2009–11, five buildings by Gmür/Geschwentner, FAT Koehl and others) with a shop, a studio, a nursery and a communal roof terrace extending over four buildings, and Möckernkiez (2014 – c. 2017, Baufrösche, Baumschlager/Eberle, Disch, Roedig/Schop, Schulte-Frohlinde) on Möckernstraße 64, Berlin's largest construction group project with about 1,000 residents in about 20 buildings. The premises include a youth club, a nursery, a serviced flat for dementia patients and an integrative flat for mentally handicapped, as well as several meeting rooms.
Drivers of architectural innovation?
The building on Esmarchstraße 3, which kicked off Tom Kaden's and Tom Klingbeil's careers, was not the only example for construction group-sponsored design innovation. As Germany's public tender system disadvantages young practices, which usually have to prove experience with large projects to become eligible for a large project, a direct commission by a construction group is a significant opportunity for a young architect. Often it is a win-win situation for architect and client. A recent graduate is more likely to have the idealism necessary to endure lengthy debates with a multiheaded client, and in return has the chance to realize unusual ideas.Footnote 37 This led to the development of a kind of specialism. Although construction groups were never their only clients, several Berlin offices became ‘construction group architects’, including Carpaneto/Schöningh, Zoomarchitekten, Roedig/Schop and FAT Koehl.
Construction groups often initiated particular design. A few years after their Steinstraße 27–29 project, Silvia Carpaneto and Christian Schöningh designed the 23-flat building KarLoh (2009–10) on Lohmühlenstraße 60 next to the Twin House, which stood out by its undulating courtyard façade and deck-access balconies. The office Zoomarchitekten, whose founders Jens Bauermeister, Marc Richter and Gunnar Ring had met while studying at TU Berlin in the mid-1990s, began with an infill on Choriner Straße 53 (2005–07) and subsequently designed Gmür/Geschwentner (2005–07), Am Friedrichshain 25 (2007–08) and Choriner Straße 58 (2010–12) (Figure 8), each of which is a unique design. Choriner Straße 53 and Choriner Straße 58 repeat the individualized flat plans characteristic of Degenhardt's ‘jazz music’ approach in the Twin House, enabled by a construction that mostly rests on load-bearing outer walls. The building on Strelitzer Straße 53 (2004–07, Florian Köhl of FAT Koehl with Anna von Gwinner) (Figure 9), with a white modern façade and slightly irregularly distributed windows, features unusual ‘push-out balconies’. An outward opening door on each storey is connected to a tiny platform that pushes out when the door is opened. The building, which was initiated by the architect who also moved in, was awarded the 2009 Architekturpreis Berlin.
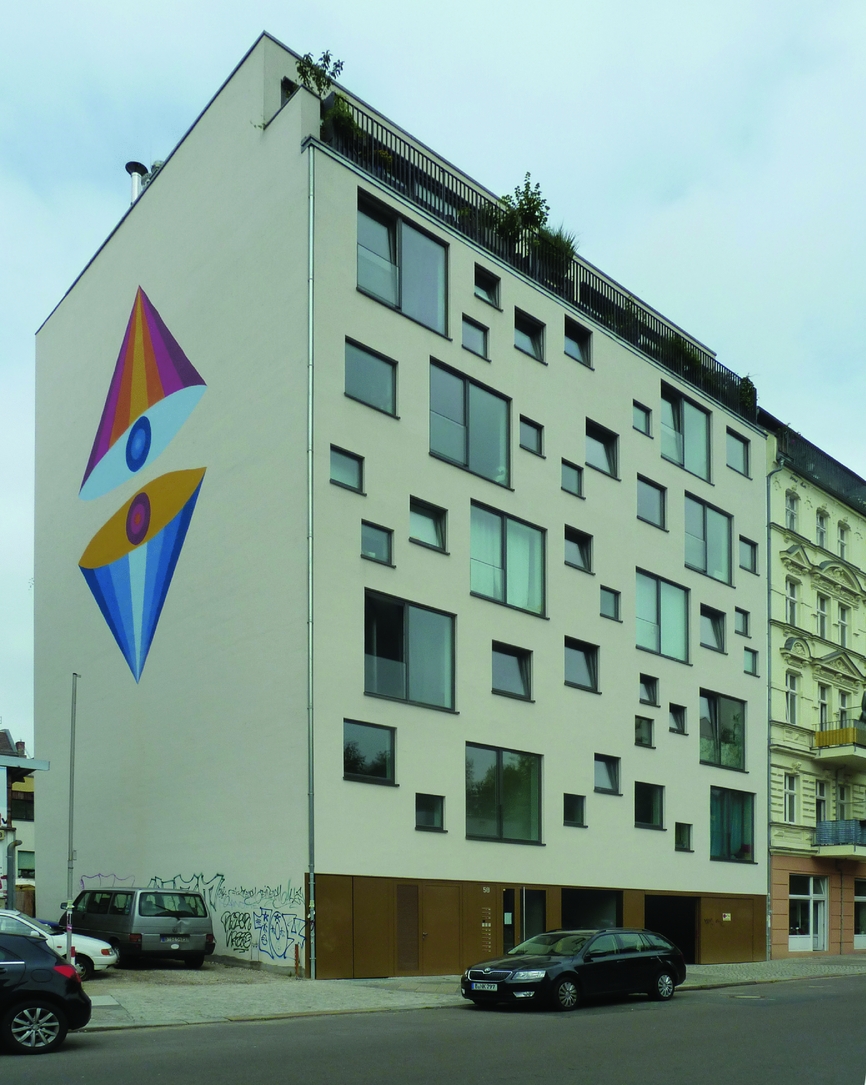
Figure 8: Choriner Straße 58 (2010–12, Zoomarchitekten). Photograph by the author.
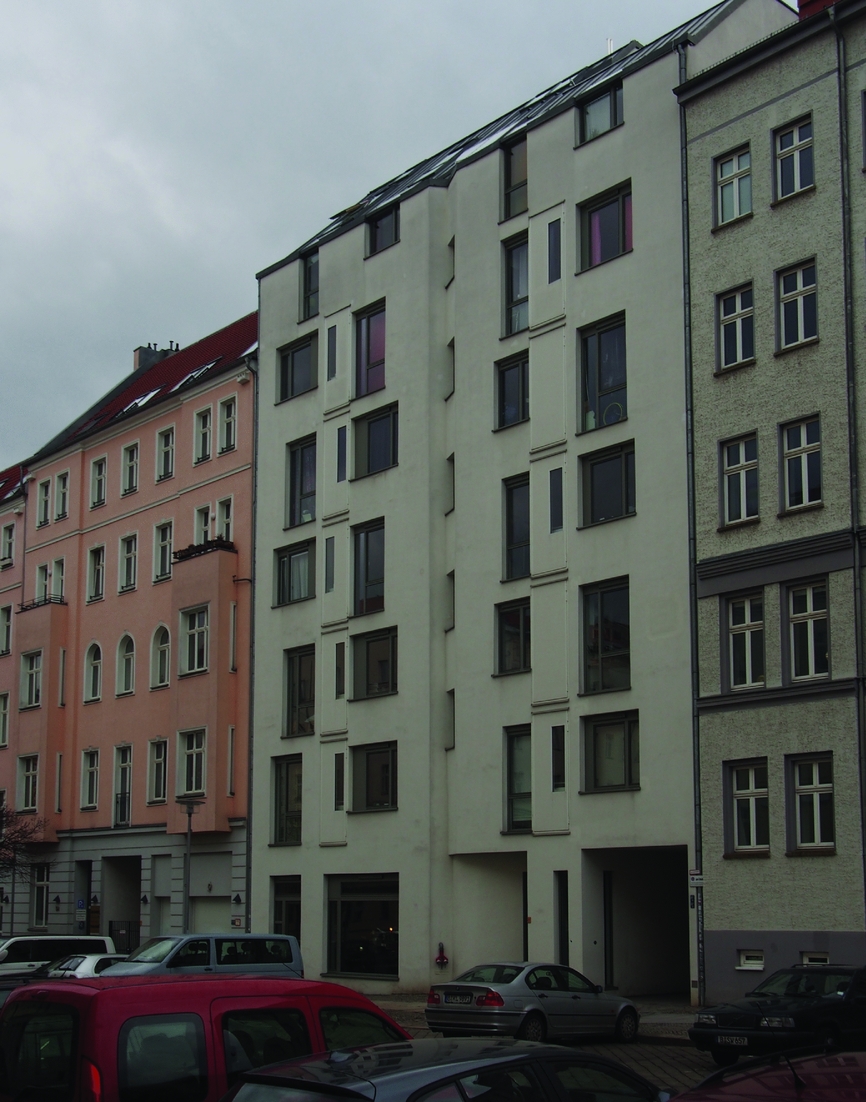
Figure 9: Strelitzer Straße 53 (2004–07, Florian Köhl of FAT Koehl with Anna von Gwinner). Photograph by the author.
Are construction groups thus drivers of architectural innovation? To answer this question, one has to take into account two, somewhat contradictory, trends. On the one hand, a heterogeneous client group naturally has different opinions, and within construction groups conflicts over design were usually resolved with the lowest common denominator, that is, habitual and non-extravagant forms. This tends to yield buildings that align with the architectural trends of the time – an individualized, modernist vocabulary influenced by Bauhaus architecture as well as a post-modern ‘stripped-down classicism’ with unadorned façades and classical harmonies. On the other hand, construction group members tended to be educated middle-class people with an interest in art and culture. Hence, they were more inclined than the average Berlin citizen to support artistic innovation. This is evidenced in the many buildings that play with irregular windows, undulating walls, new materials or cutting-edge technology. Given that next to the many habitual houses a significant amount of construction group buildings stand out for their unusual design, it can be concluded that the construction group movement in its entirety promoted innovative architecture.
Social policy and non-traditional clients
Co-housing projects were also initiated for particular social groups. An example is the women's housing project Beginenhof (‘Béguinage’) on Erkelenzdamm 51–57 in Kreuzberg (2007, Barbara Brakenhof) with 53 flats behind undulating steel-and-glass façade and curved balconies overlooking a quiet, tree-lined street (Figure 10). Strictly speaking, Beginenhof is not a construction group building, since its inhabitants had no influence on design and construction but rather bought a finished flat. The project nonetheless shared the social approach with the construction groups: it aimed at creating a community of like-minded individuals.
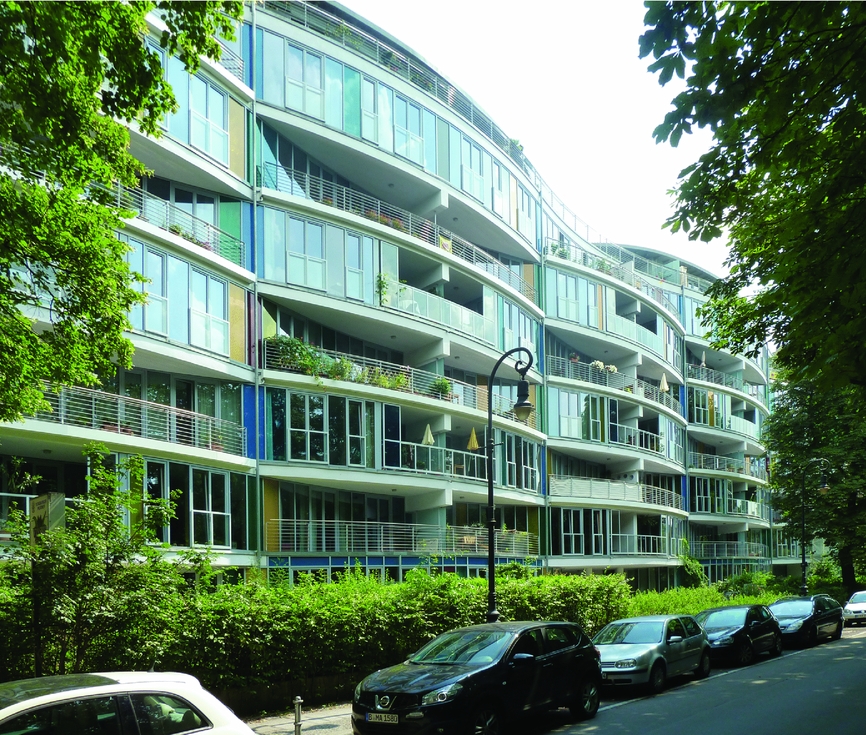
Figure 10: The women's residence Beginenhof (‘Béguinage’) on Erkelenzdamm 51–57 (2007, Barbara Brakenhof). Photograph by the author.
Beginenhof takes its name from the medieval religious communities that offered women community life without the restrictions of a monastic order. At the same time, the design harked back to Berlin's early twentieth-century reform dwellings for single middle-class women.Footnote 38 In contrast to the medieval model, there was no religious background. But the building was initiated and designed by women for women. The retired social worker and urban planner Jutta Kämper was already in her seventies when she started the project together with the Dutch developer Kondor Wessels. Kämper had mainly aimed at a counterbalance in a real estate market dominated by male clients.
The inhabitants, mostly elderly single women and occasionally couples, praise a community life that is also supported by architectural features, including guest flats that can be rented by the inhabitants on a short-term basis, a common room used for Qi-Gong courses and celebrations and the access decks. Like in the KarLoh building, decks lead from the lift shaft to the flats and are often used for neighbourly chats or common breakfasts.Footnote 39 The project was successful enough to generate two follow-up projects with the same investor: Müggelhof (2009–11, Stefanie Ruhe,) on Müggelstraße 21 in the Friedrichshain district with 24 flats, and Florahof (2011–15, Anne Lampen,) on Floragärten 41 in the Pankow district with 20 flats.
Beginenhof and its follow-up projects provide evidence of the link between construction group housing and group-specific social policy. In many projects, co-housing was used to harness architecture for alternative approaches for the integration of the elderly, disabled or mentally ill. Such projects were often subsidized by the municipality in the context of programmes for inter-generational or integrative dwelling. Very often, these ensembles also derive from the social experiments of the 1970s. For example, the women's association Offensives Altern (Assertive Ageing) was founded in 1977; since the 1990s, they operate a residential project for inter-generational dwelling in a modernist building on Ortolanweg 88 in the Buckow neighbourhood. The association Gemeinschaftliches Wohnen und Altwerden (Communitarian Living and Ageing) on Johanna-Stegen-Straße 8 in Steglitz has existed since 1991, and operates a building with foster care facilities for children, and serviced apartments for the elderly.Footnote 40 And the association Psychosoziales Zentrum für Schwule (Psycho-social Centre for Gay Men) commissioned the partially rebuilt and partially new built Residence on Niebuhrstraße 59–60 (2009–12, Roedig/Schop) as a multigenerational dwelling project for gay men.Footnote 41 More recently founded groups for integrative dwelling also include the construction group Südwestsonne, who built on Scharnweberstraße 45 in Friedrichshain (2009, Inka Drohn of Archid). The building features a wooden façade and contains integrative dwelling with ill and handicapped people.Footnote 42 Another example is the already mentioned 1000-inhabitant scheme Möckernkiez, which includes facilities for dementia patients and the mentally handicapped.
The construction groups’ commitment with inner-city living was also a political project. In both social and architectural terms, the liberal New Left – embodied in the moderate middle-class families –asserted themselves against the more radical heirs of the squatter scene. This is illustrated in a conflict involving the Twin House, which broke out in the summer of 2009 and led to a series of verbal and physical attacks eagerly recorded by local newspapers.Footnote 43 The opponents were no longer, as three decades earlier, radical squatters and conservative developers, but different groups with roots in the leftist scene.
On the one side stood the already mentioned construction groups Twin House and KarLoh. On the other side, literally divided by the Lohmühlenstraße, stood a group of approximately 25 ‘corral dwellers’ who since the 1990s had squatted on public land on the area of the former Berlin Wall, and whose caravans were for a long time tolerated by the authorities (Figure 11). This and similar ‘corrals’ had existed in West Berlin since the 1980s and were a small but conspicuous expression of the city's strong non-commercial, alternative culture. Given that there had always been political factions sympathetic to hippie lifestyles, these corrals were always debated but only occasionally evicted. A 2012 news report counted about a dozen of them, inhabited by a total of 400 people.Footnote 44
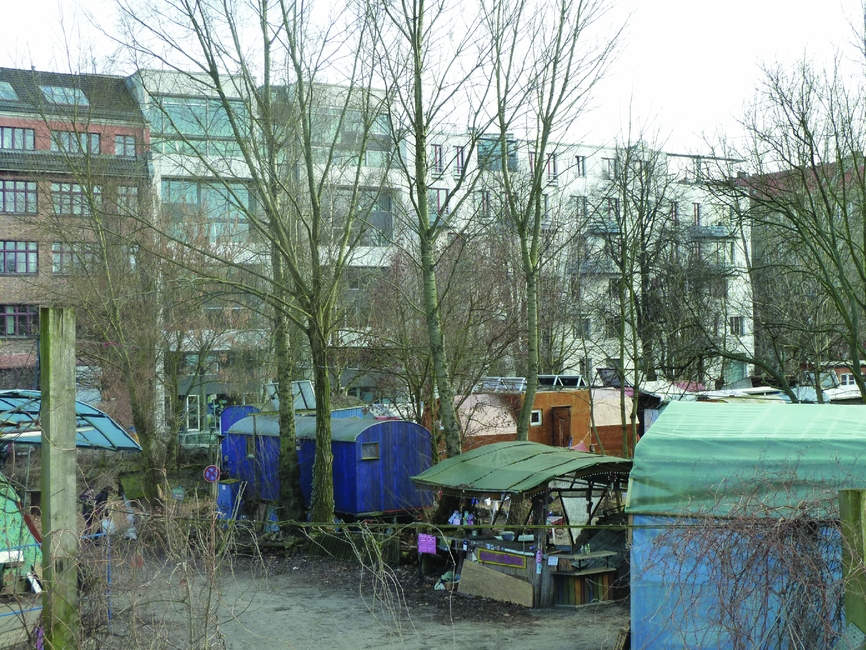
Figure 11: ‘Corral dwellers’ on Lohmühlenstraße; behind the trees the Twin House and the KarLoh Building. Photograph by the author.
The struggle on Lohmühlenstraße was, as an anonymous sympathizer of the squatters aptly summarized, about ‘whether homeownership is good or bad’.Footnote 45 At the same time, it was about how best to realize the decades-old utopia of Berlin's alternative scene that also inspired the construction groups: how to live a creative, communitarian, non-commercial life in the centre of the city. The caravan dwellers accused the construction group members of being part of an oppressive urban regime that threatened them with eviction. The owner-occupiers in turn considered their project as an effective strategy against speculation and were shocked about the hostilities from neighbours whose political views they mostly shared. Both groups considered themselves the ‘good guys’ in the struggle for a liveable inner city. On the one side, there were middle-aged, moderately affluent middle-class people trying to realize their dream of a communitarian life in a well-built, ecologically sustainable tenement. On the other hand, there were student-age squatters, who often came from middle-class backgrounds as well, and aimed at realizing their low-cost utopia in self-built caravans. Eventually, the physical damage caused by the protests was limited – the construction group buildings suffered a few paint bomb attacks and damage from thrown stones. Also, the debate was short-lived. Five years after the conflict, the tenement residents apparently live on good terms with their caravan-dwelling neighbours.Footnote 46
The conflict nonetheless evidences the intricacies of bottom-up design in a professionalized environment. Both parties were suspicious of the architectural profession, which in principle catered to what both parties regarded as big bad capital. One party, the caravan dwellers, went so far as not to rely on the services of any professional designer and construct their own buildings. The other party, the construction group, trusted certain designers such as Till Degenhardt, who based his practice on decidedly inhabitant-centred and bottom-up positions. Both approaches, however, were dependent on niches in the market economy. The caravan dwellers relied on the tolerance of a left-leaning municipality who for years did not evict them from public land. The construction group relied on cheap land prices (which would not remain cheap for very long). They also relied on an idealistic designer who was working with a low profit margin, and on a variety of subsidies that the municipality at the time gave for residential construction.
Similar conflicts arose around the plot on Köpenicker Straße 48–49 that was eventually built up by the co-operative Spreefeld Berlin (2011–14, Carpaneto/Schöningh, FAT Koehl, BARchitekten). Their project consisted of three buildings, each of which was designed by one of the three offices. The master plan was worked out by Carpaneto/Schöningh's collaborative group Die Zusammenarbeiter (‘the collaborators’), of which Twin House architect Till Degenhardt was also a member. The buildings included offices, studios, a launderette and a nursery, and they provided party/meeting rooms for the inhabitants, as well as common roof terraces and bridge connections between the particular buildings.Footnote 47 The construction group chose to grant public access to the landscaped river bank (Figure 12).
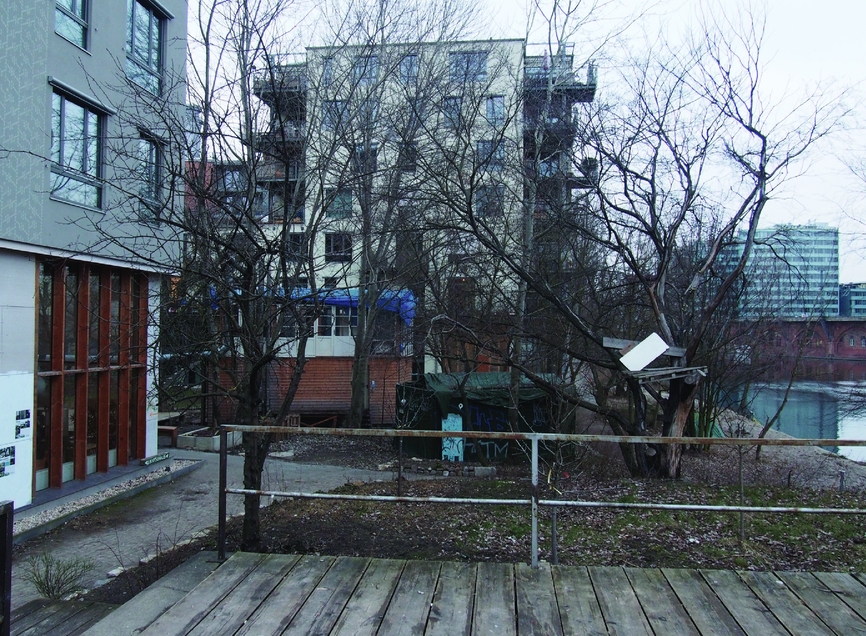
Figure 12: Spreefeld Berlin (2011–14, master plan by Die Zusammenarbeiter, buildings by Carpaneto/Schöningh FAT Koehl, BARchitekten) on Köpenicker Straße 48–49, on the site formerly occupied by the club Kiki Blofeld. Photograph by the author.
Before being purchased by Spreefeld Berlin, the riverside location boasted the popular club Kiki Blofeld, which was located in an old military boathouse on the premises. When the land was sold in 2010, the club had to close down. Initially, it seemed that the two versions of alternative culture could co-exist, as architect Christian Schöningh and his office invited club owner Gerke Freyschmidt to continue his club on a slightly reduced area.Footnote 48 Eventually, the collaboration did not happen, and after legal moves from both sides the club was shut down.Footnote 49 Like Himmel & Erde, Spreefeld Berlin was also accused of realizing their vision of a fulfilling urban life at the expense of others. At the same time, the struggle can be interpreted as a generational conflict between club-goers in their twenties and family founders in their thirties and forties. Particularly evident is the construction group's ambivalent position. On the one hand, they represented the property-owning establishment, which demanded a quiet and orderly neighbourhood. On the other hand, they were associated with the social and artistic avant-garde, which invented unusual forms of use and design, and celebrated youthful inner-city life in the same way as the club-goers.
Conclusion
Berlin's construction groups were a form of bottom-up architecture that evolved under particular socio-economic conditions. They were the outcome of a receding welfare state that had abandoned comprehensive responsibility for housing its citizens but nonetheless continued to set the conditions of the market. They were built at a time when social housing programmes had been dismantled, but national and municipal institutions still retained a certain degree of influence on housing and social policy. Construction groups mostly consisted of trendy, comparably privileged middle-class families with left-leaning political views and community values. They were successful in realizing their ideas of a non-commercial, self-organized urban life, based on ecological principles and public transport. They also pioneered dense, multistorey ‘new tenements’ in the inner city as residences of choice for families with young children. Their economic activity could be considered a coolant for an overheated property market, as they aimed at long-term ownership and usually did not put their flats on the market. Compared to professional developers, they were clearly ‘good investors’, because they built for themselves and the speculative element in their investment was comparatively small.
It is nonetheless hard to share the assessment of Berlin's director of construction Regula Lüscher, who in 2013 celebrated construction groups as ‘avant-garde’, or that of Berlin urban development councillor Ingeborg Junge-Reyer, who praised them as ‘pioneers’.Footnote 50 After all, they contributed to a political agenda that had little in common with the traditional goals of Lüscher's and Junge-Reyer's Social Democratic party. They increased home ownership in a city where the tenant majority had come under pressure from eroding tenant protection laws. They belonged to a comparably affluent minority. In creating highly valued flats, they generated the same profit for themselves as a professional developer. They stood on the winning side of Berlin's gentrification cycles that were increasingly pricing less wealthy residents out of the central neighbourhoods. And most importantly, they represented a model that only worked for a tiny, comparably well-off minority of Berliners during a very limited period of time.
The conflict between caravan dwellers and construction groups on Lohmühlenstraße shows how difficult it is to be ‘the good guys’ in an increasingly neoliberal housing environment and to bridle capitalism in a particular context. Like the caravan dwellers, the construction groups attempted to break free from the restrictions of a capitalist real estate market and nonetheless remain connected to this market in many ways. The architecture of construction group buildings was unusual. There was frequent use of high-quality materials and high standards of energy efficiency. The focus on community life yielded careful design of terraces, gardens, communal rooms, children's play spaces and access paths. At the same time, construction group design was influenced by the same factors as that of more mainstream investors. It had to comply with the same building regulations, it was favoured by the same national and municipal subsidies and it was subject to the same design fashions.
The highly innovative architecture of many construction group buildings is thus related to the idealism and personal commitment of designers and clients, as well as to the owner-occupiers’ interest in architectural creativity. But it is not rooted in the construction group model and its bottom-up approach. This is evidenced in the case of the Twin House, where a high level of individual creativity was met with very complex decision-making. As a result, an enthusiastic architect in his twenties with no experience or resources managed to realize a new design. At the same time, the client, consisting of 18 different people, required many compromises along the lines of the least common denominator. In other buildings, as in Esmarchstraße 5 or Anklamer Straße 52, architectural innovation was more salient, but a tendency towards adjustment and compromise was just as noticeable. Overall, the share of unusual or innovative proposals amongst construction group buildings seems to be higher than in buildings designed by commercial developers, but not necessarily higher than in houses commissioned by Berlin's often unconventional private owners.
Perhaps the construction groups’ most significant merits are their social practices. Many of them managed to establish sociable communities based on the most positive aspects of urban life, including friendly neighbourly contacts, the presence of like-minded people and the tolerance of different lifestyles. Construction groups were thus emblematic not only for the contradictions of bottom-up architecture in the modern world and the heritage of radicalism in a middle-class society, but also for the renaissance of inner-city dwelling in the early twenty-first century.

