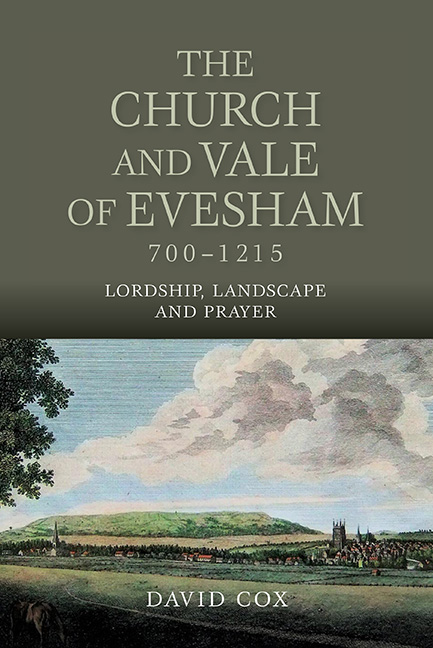Book contents
- Frontmatter
- Dedication
- Contents
- List of Illustrations
- Preface
- Timeline
- List of Abbreviations
- Part I From Minster to Abbey (701–1078)
- Part II Abbot Walter (1078–1104)
- Part III Twelfth-Century Themes (1104–1215)
- Afterword
- Appendix: The Abbots of Evesham to 1215
- Select Bibliography
- Index
- Miscellaneous Endmatter
- Frontmatter
- Dedication
- Contents
- List of Illustrations
- Preface
- Timeline
- List of Abbreviations
- Part I From Minster to Abbey (701–1078)
- Part II Abbot Walter (1078–1104)
- Part III Twelfth-Century Themes (1104–1215)
- Afterword
- Appendix: The Abbots of Evesham to 1215
- Select Bibliography
- Index
- Miscellaneous Endmatter
Summary
A new abbey church
ONE of Walter's personal priorities on arrival at Evesham was the building of a new abbey church in the grand Romanesque style (Fig. 8). He had come to Evesham with architectural ideas that were inspired by his mentor Lanfranc's great new churches at Caen in Normandy and at Canterbury, and by St Augustine's abbey, also at Canterbury; all of them Walter had seen being built. He was eager to begin at Evesham and there was no need to delay because he had enough money to make a start, with the five chests of silver that Æthelwig had left for the purpose. Walter and his master mason planned an east arm three bays long, which would consist of a broad central space that was flanked by arcades of columnar piers, was roofed in timber, and ended in an apse. The east arm would have side aisles groin-vaulted in stone, each of which would have its own apse. The central space of the east arm would be where the high altar was to stand and thus where the monks’ conventual masses would be held daily. On or above the altar would be placed the relics of St Ecgwine, which had been housed in the crypt of the pre-Conquest church. Underneath the east arm would be a groin-vaulted crypt of three parallel compartments that corresponded in plan to the east arm above. The central compartment of the crypt would be subdivided by two east– west rows of colonettes that would help to support the floor above. The aisles of the crypt were to be divided from the central compartment by rows of massive rectangular piers, each of which would support one of the columnar piers above. The purpose of the crypt would be to house the altar of St Mary. West of the east arm and its crypt would be a square crossing defined by four tall compound piers supporting a tower. The monks’ stalls would stand in the crossing, two rows of them on the north side of it and two on the south, and that is where the convent would gather at intervals during the day and night to sing the monastic offices required by the ‘Rule’ and its supplements.
- Type
- Chapter
- Information
- The Church and Vale of Evesham, 700-1215Lordship, Landscape and Prayer, pp. 99 - 108Publisher: Boydell & BrewerPrint publication year: 2015

