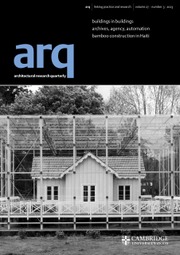No CrossRef data available.
Article contents
Inhabited lobbies: The social life of space in the work of Brady Mallalieu Architects
Published online by Cambridge University Press: 11 October 2016
Extract
The inhabited lobby is a recurring device in the work of Brady Mallalieu Architects based. It is characterised by a central space in a building which connects different activities physically, visually, acoustically and socially. Notionally a circulation space, it assumes an expanded role, becoming an inhabitable entity in itself and the social focus of a building.
The device has been deployed and developed across a series of built and un-built projects by Brady Mallalieu from 1996 to 2016, ranging in scale from a private family home through various community and educational buildings to a high-density housing complex and city centre masterplan. These projects are reviewed in order to identify the various spatial connections and physical props which constitute the inhabited lobby and its role in enriching the potential for occupation, not only of the lobby itself but also the network of places which it connects together. Its underlying purpose is to make the building more habitable and engage with the unanticipated potential which a more deterministic approach might overlook.
The explorations in this paper inform a discussion on the role of the architect in designing for predicted and unanticipated uses and, specifically, on the potential of the ‘inhabited lobby’ as an architectural device. As much as it is a connecting, in-between space, it is a space in itself.
- Type
- Design
- Information
- Copyright
- Copyright © Cambridge University Press 2016


