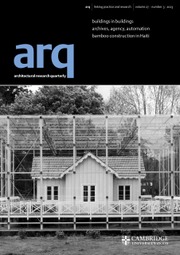No CrossRef data available.
Article contents
From classrooms to Centres: Mary and David Medd’s contribution to postwar school design in Britain
Published online by Cambridge University Press: 27 November 2020
Extract
This paper reports on the primary school design processes carried out around the 1940s in the County of Hertfordshire in Great Britain, which later evolved into innovative strategies developed by Mary and David Medd in the Ministry of Education from the late 1950s. The whole process, undertaken during more than three decades, reveals a way of breaking with the traditional spatial conception of a school. The survey of the period covered has allowed an in-depth understanding of how learning spaces could be transformed by challenging the conventional school model of closed rooms, suggesting a new way of understanding learning spaces as a group of Centres rather than classrooms. Historians have thoroughly shown the ample scope of this process, which involved many professionals, fostering a true cross-disciplinary endeavour where the curriculum and the learning spaces were developed in close collaboration. A selection of schools built in the county has been used to typologically analyse how architectural changes began to arise and later flourished at the Ministry of Education. The Medds had indeed a significant role through the development of a design process known as the Built-in variety and the Planning Ingredients. A couple of examples will clarify some of these strategies, revealing how the design of educational space could successfully respond to an active way of learning.
- Type
- History
- Information
- Copyright
- © The Author(s), 2020. Published by Cambridge University Press


