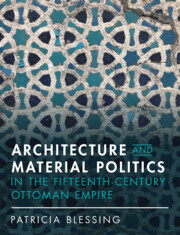Book contents
- Architecture and Material Politics in the Fifteenth-Century Ottoman Empire
- Architecture and Material Politics in the Fifteenth-Century Ottoman Empire
- Copyright page
- Contents
- Note on Transliteration, Spelling, and Dates
- Acknowledgments
- Maps
- Introduction Material Politics of Architecture in a Fluid Empire
- One Imperial and Local Horizons
- Two Immersive Space
- Three Under the Influence
- Four Building Paradise
- Five An Ottoman Aesthetic
- Conclusion
- Notes
- Bibliography
- Index
One - Imperial and Local Horizons
Looking East and West
Published online by Cambridge University Press: 28 July 2022
- Architecture and Material Politics in the Fifteenth-Century Ottoman Empire
- Architecture and Material Politics in the Fifteenth-Century Ottoman Empire
- Copyright page
- Contents
- Note on Transliteration, Spelling, and Dates
- Acknowledgments
- Maps
- Introduction Material Politics of Architecture in a Fluid Empire
- One Imperial and Local Horizons
- Two Immersive Space
- Three Under the Influence
- Four Building Paradise
- Five An Ottoman Aesthetic
- Conclusion
- Notes
- Bibliography
- Index
Summary
Chapter 1 connects the ongoing Ottoman conquest of Anatolia in the second half of the fifteenth century to monuments built in Istanbul, and discusses the relationship between these buildings and Byzantine and Timurid architecture.
- Type
- Chapter
- Information
- Publisher: Cambridge University PressPrint publication year: 2022



